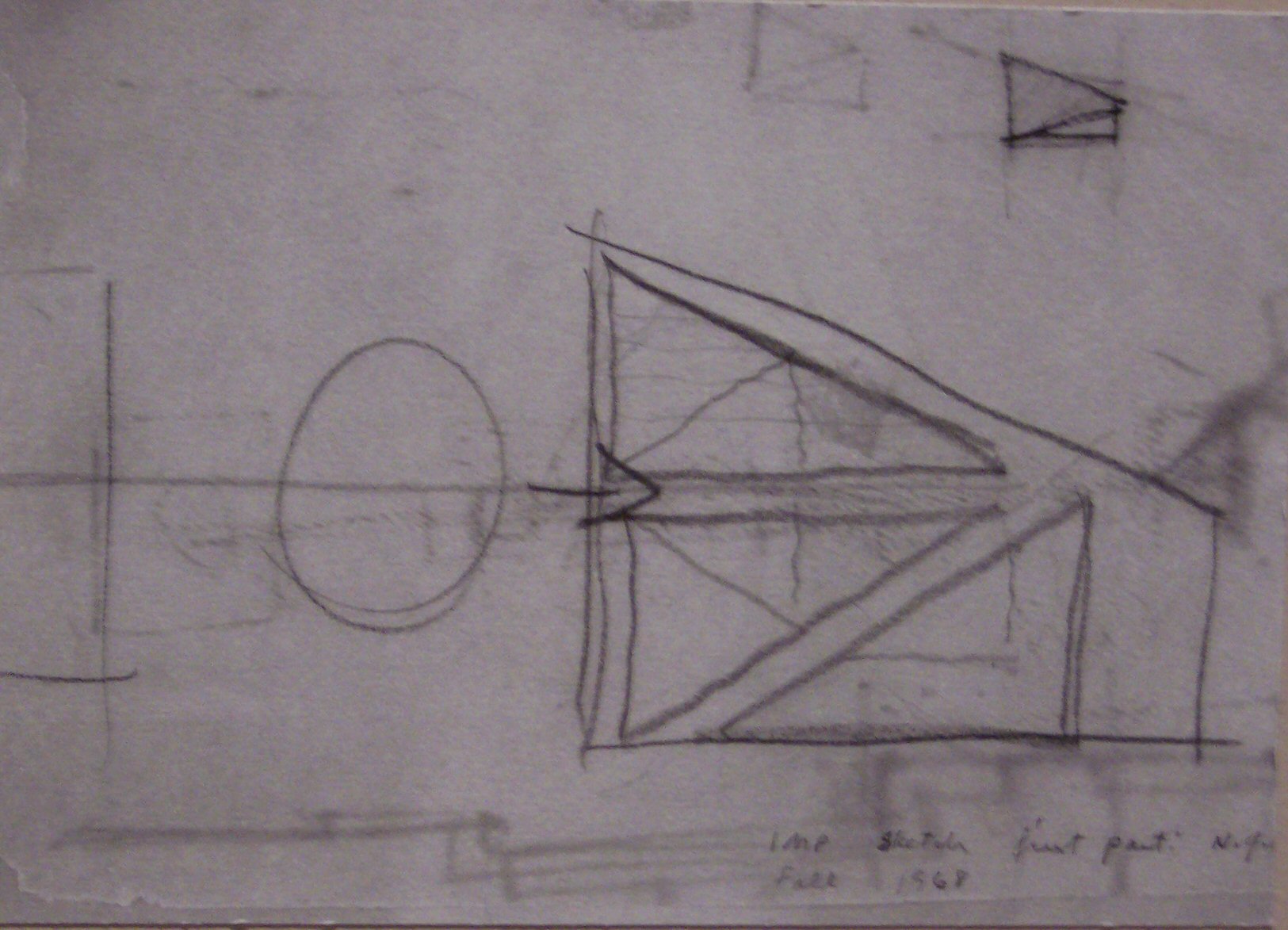
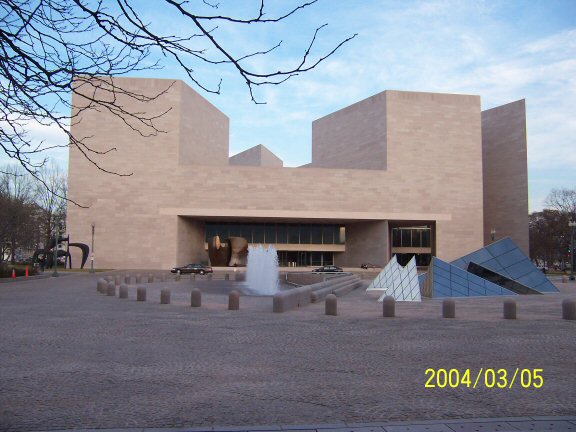
Techniques of Design
1. "Concept" (also called "partee" or "idea") the essence of the design, the simply expressed main idea.


I.M. Pei Concept Sketch for the National Gallery, 1975
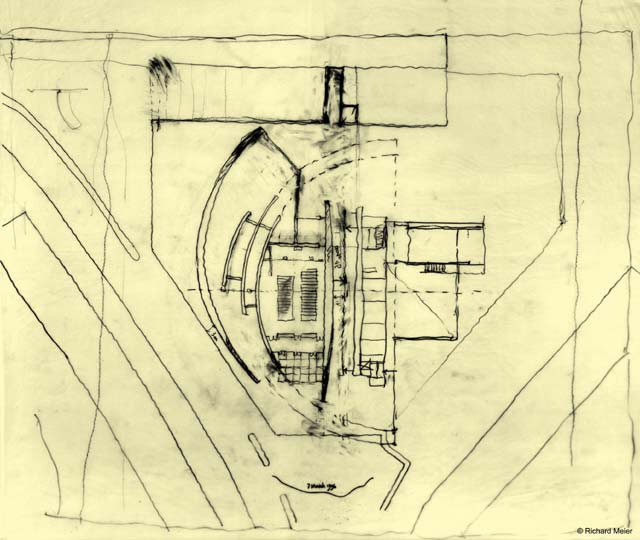
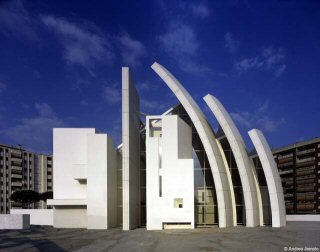
2. Combining elements
a. Grouping
b. Touching
Touching corner to corner
Touching corner to side
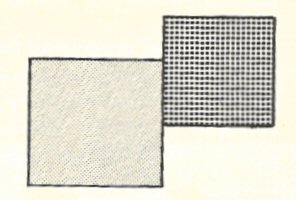
Touching side to side
c. Overlapping
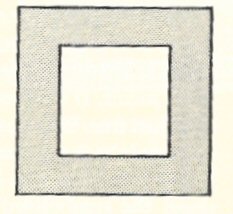
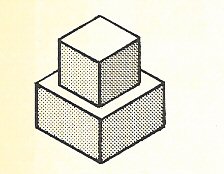
Complete overlap
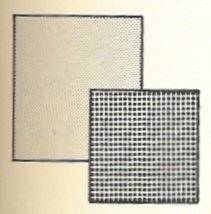
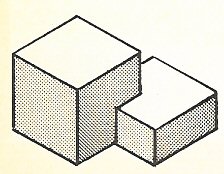
Partial overlap
d. Interpenetrating
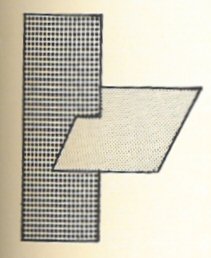
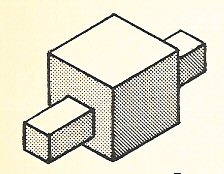
e. Interlocking
f. Interlacing
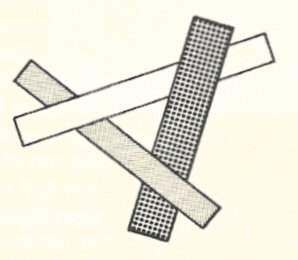
3. Rearranging Elements
a. Slipping
b. Matching
c. Lining up
d. Rotating
e. Pushing and Pulling
f. Pin Wheeling
g. Telescoping
4. Superimposing a geometry
5. Working from simple to complex
6. Working from complex to simple
7. Additive Form (adding on)
8. Subtractive Form (scooping out)
9. Modular Organization
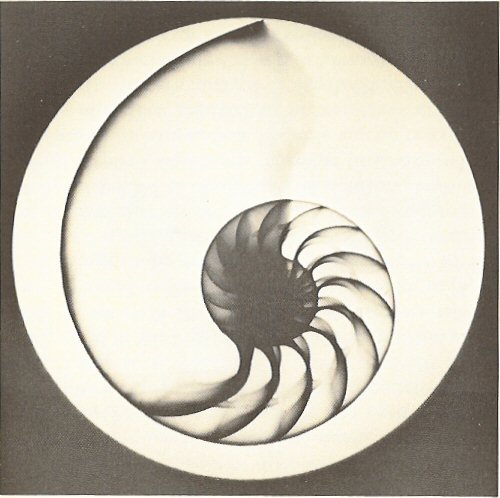
Chambered Nautilus Shell
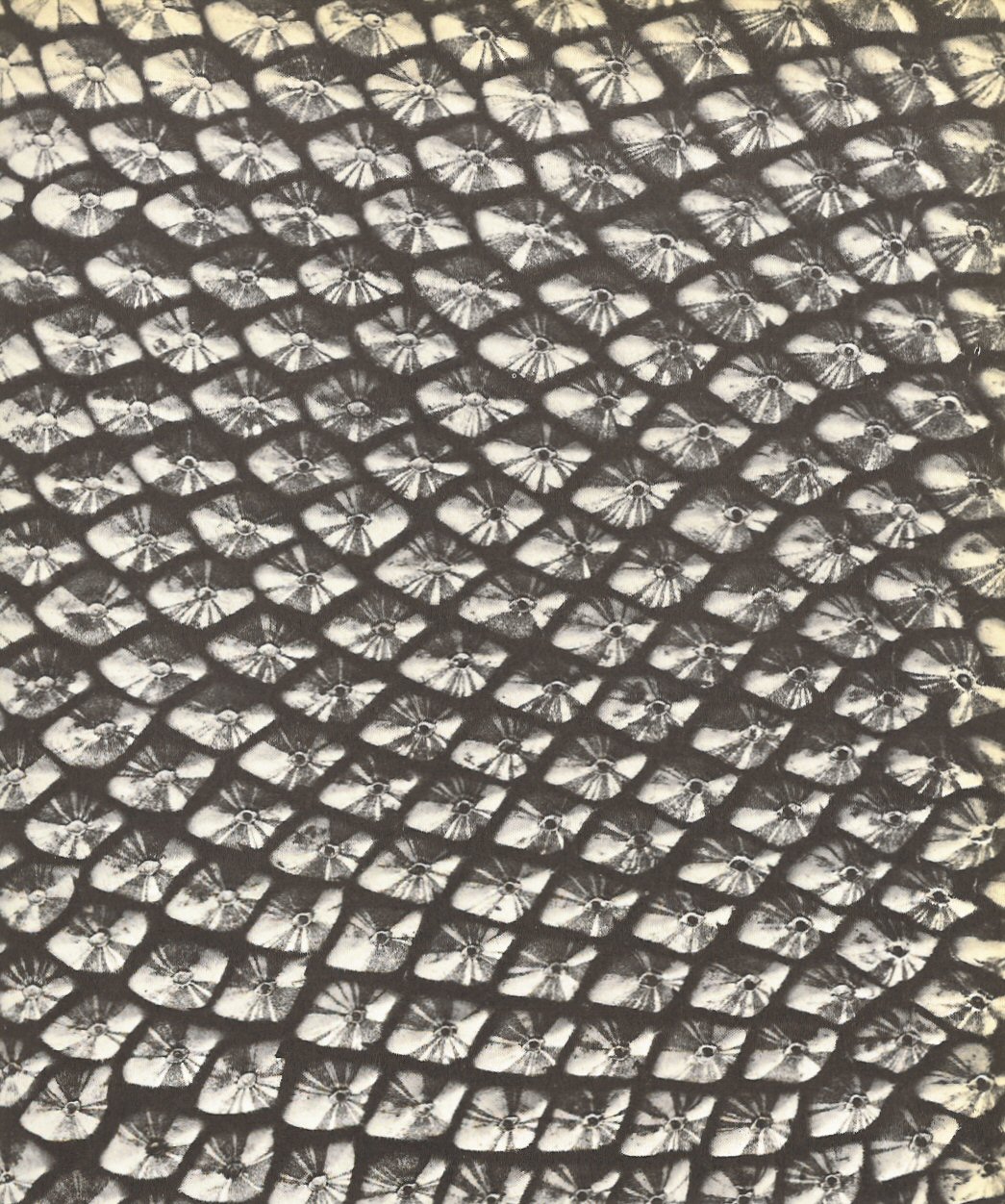
A Sunflower Seed
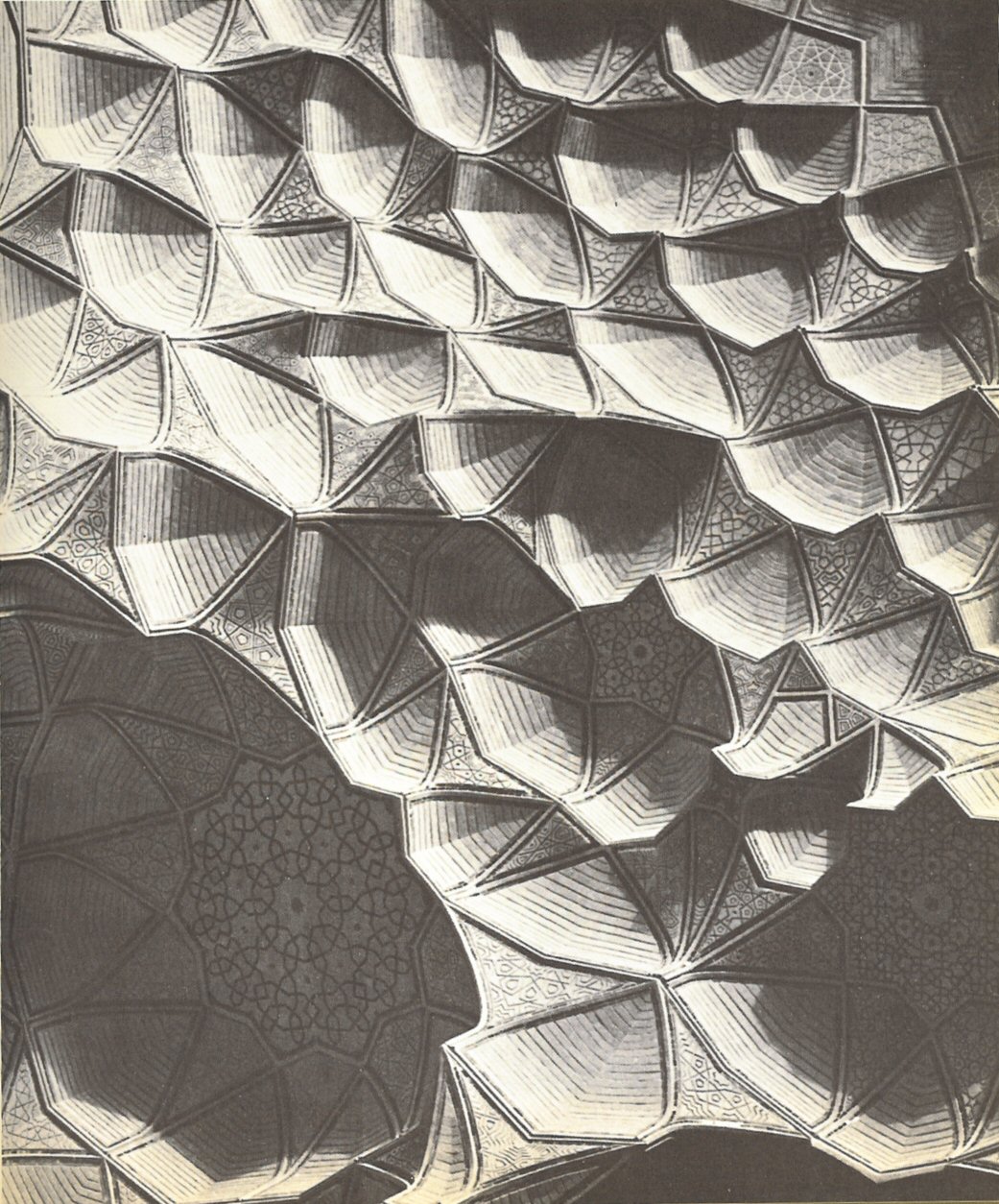
Islamic Vaulting (looking up)
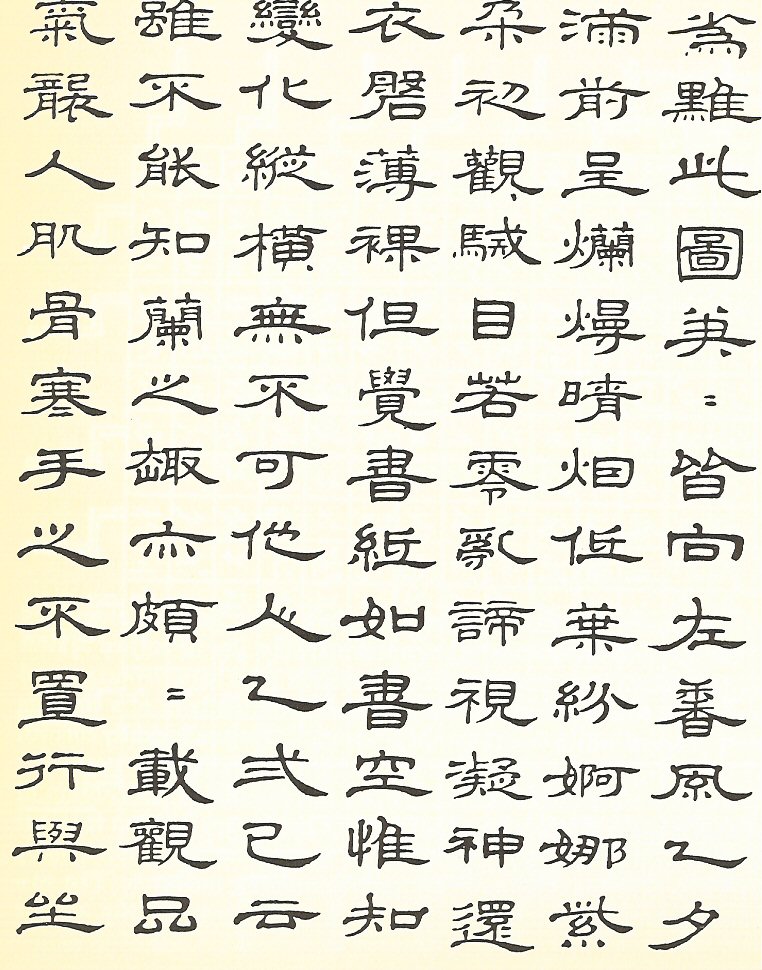
Chinese characters
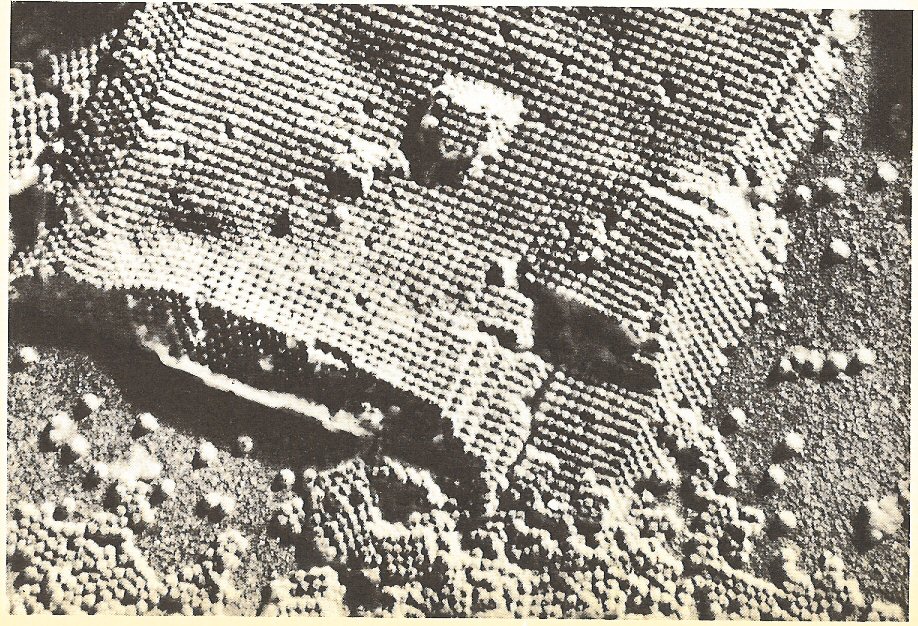
Tobacco virus atoms seen through an electron microscope
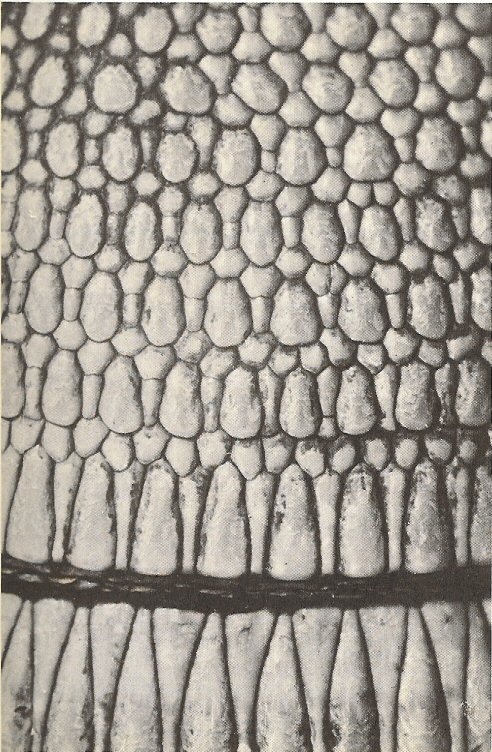
Armadillo shell
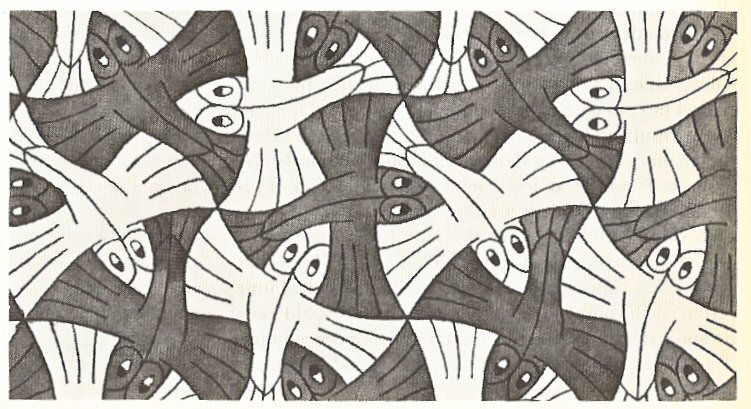
Drawing by M. C. Escher
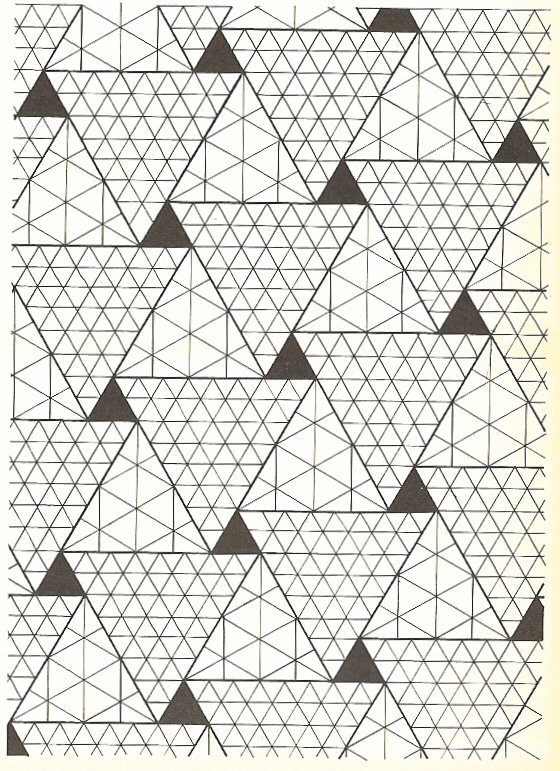
Example of Using a Module to Design
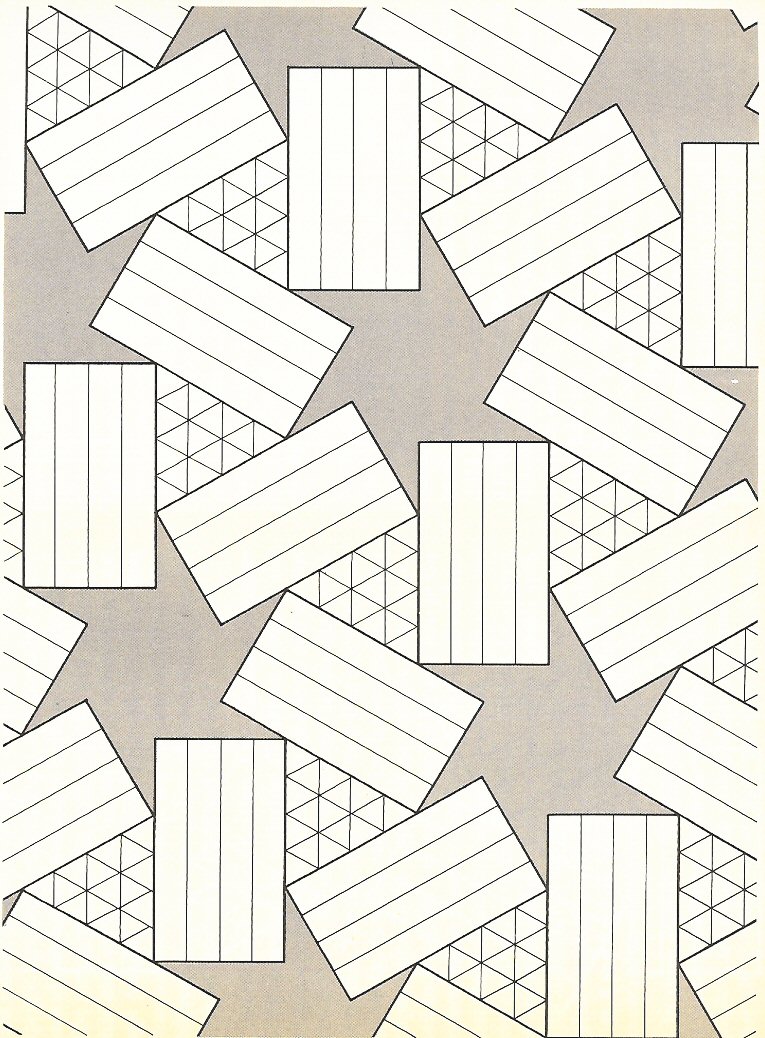
Modules
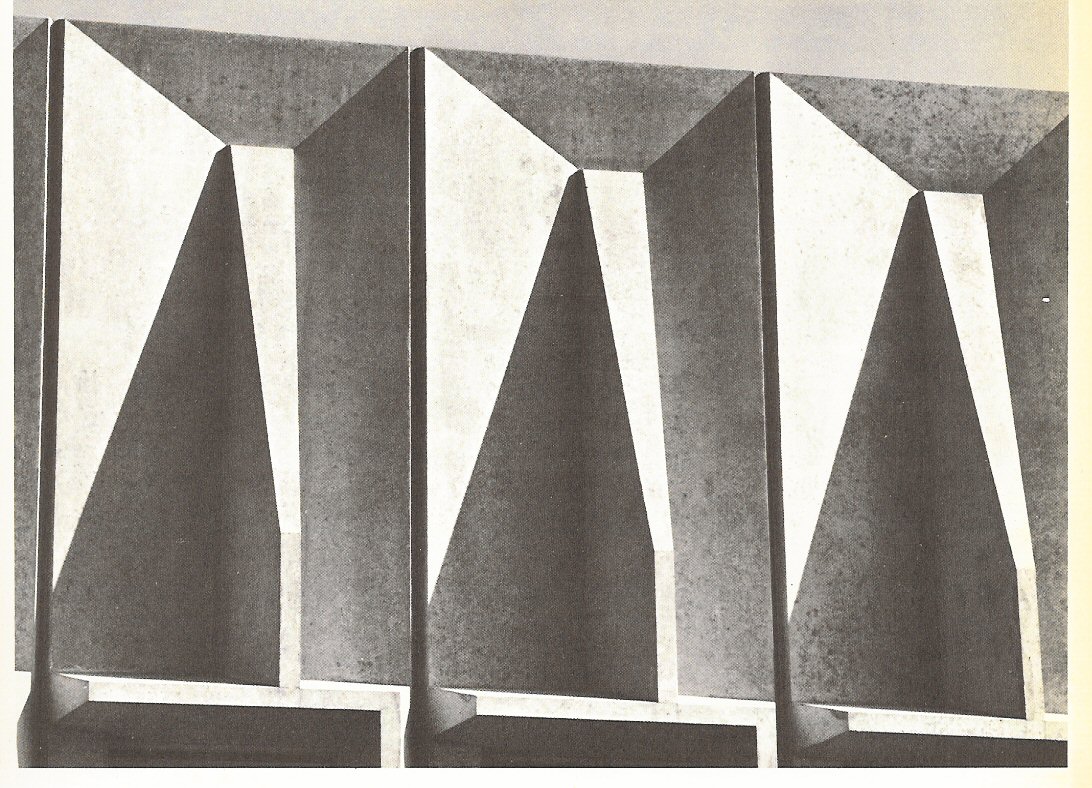
Exterior Precast
Concrete,
Torrington Manufacturing Plant, Belgium 1963-64,
Marcel Breuer, Architect
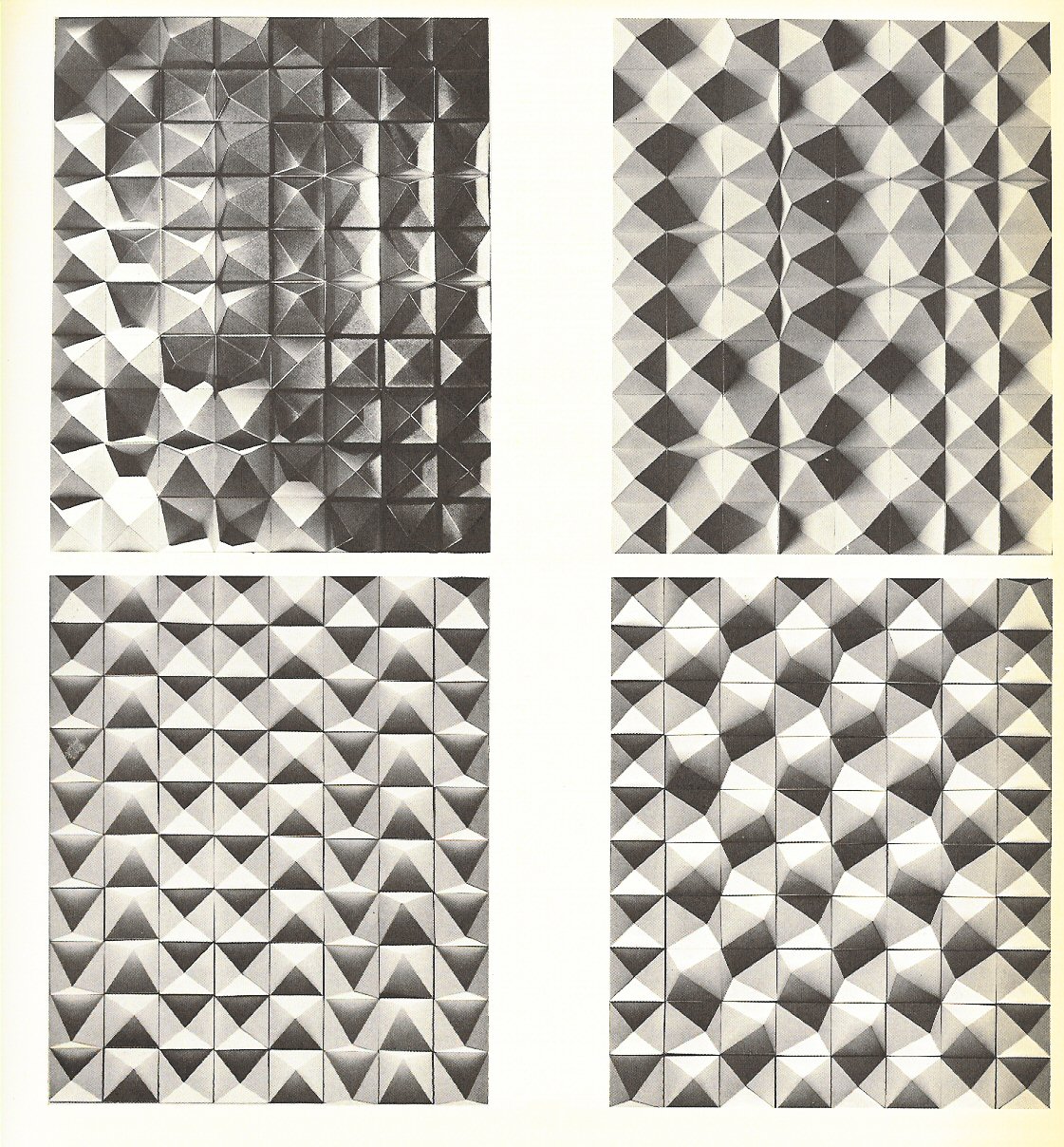
Modular Design
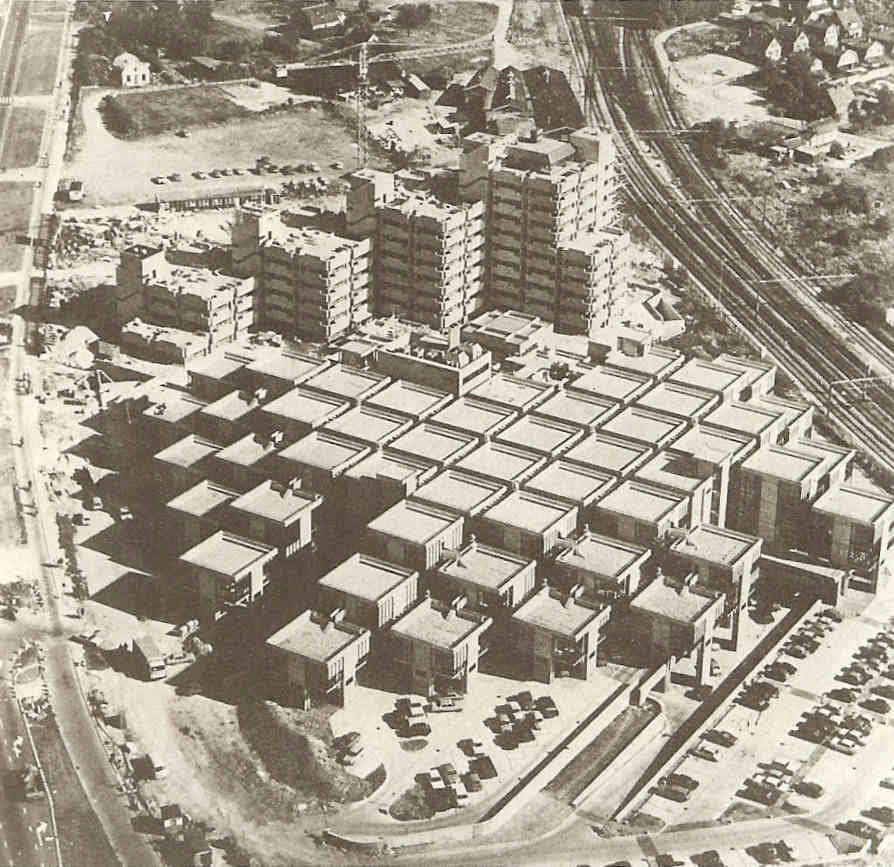
Central Beheer Office Complex, Apeldoorn,
Holland, 1972,
Herman Hertzberger, architect

Elevation
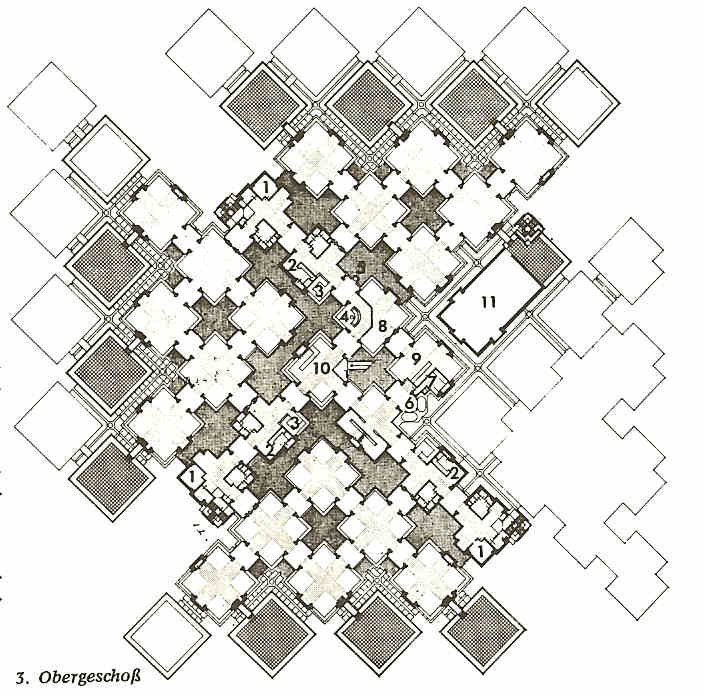
Floor Plan
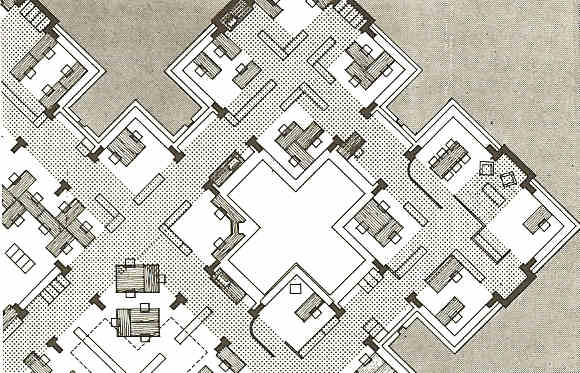
Detail

Workstation arrangement
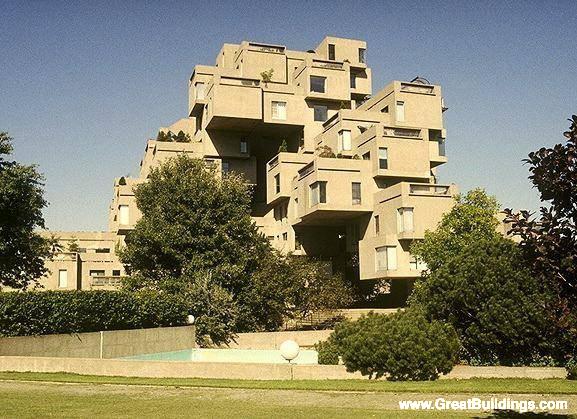
Habitat 67, Montreal, Moshe Safdie, 1967
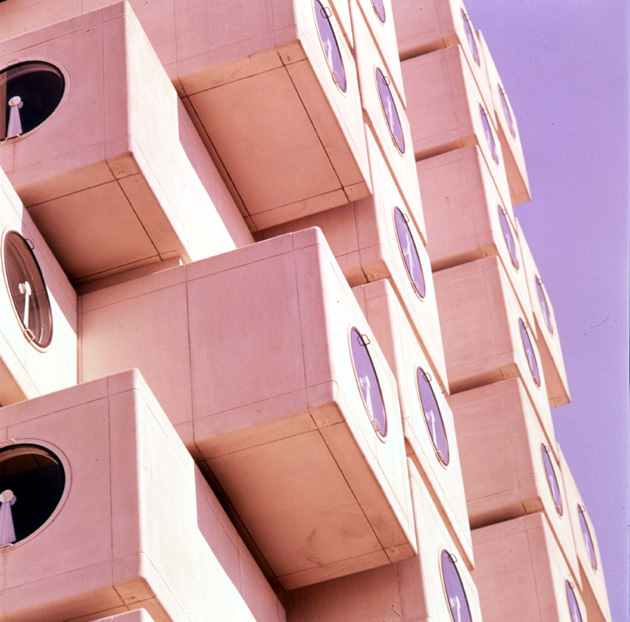
10. Using a predetermined building plan "type"
a. Double loaded corridor
b. Single loaded corridor
c. Central hall
d. "H" plan
e. "C" plan
f. Atrium
g. Courtyard
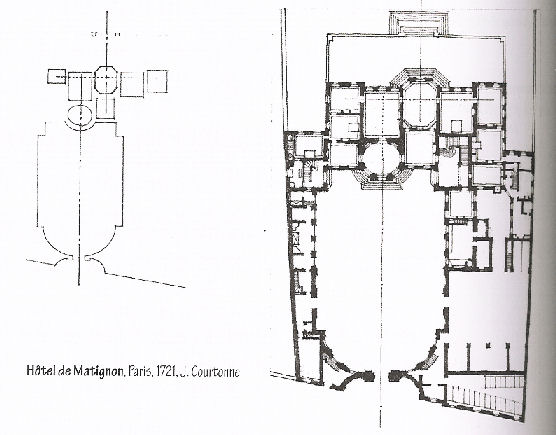
11. Using a predetermined structural system
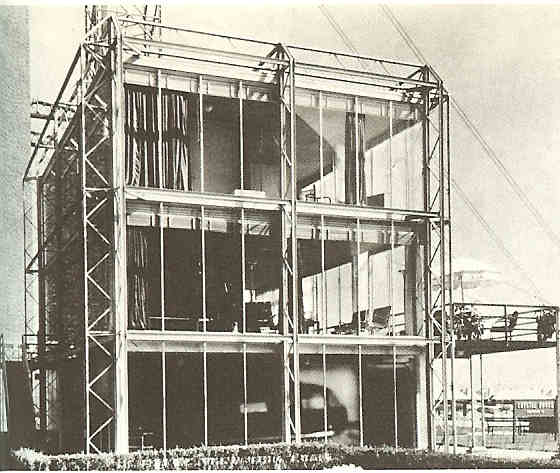
Example of an exposed vertical
truss system
Crystal House, "A Century of Progress Exposition," Chicago,
George Fred Keck, 1934
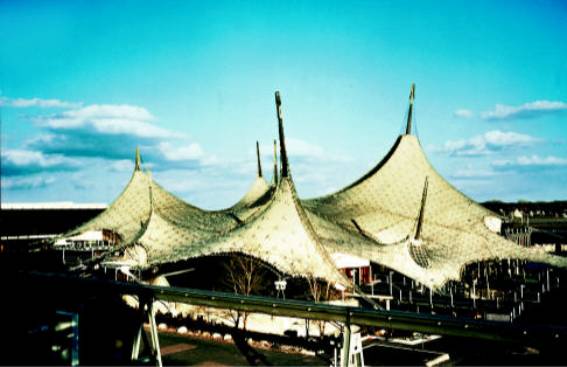
Cable Net Structure
German
Pavilion, Montreal World's Fair, Frei Otto, 1967
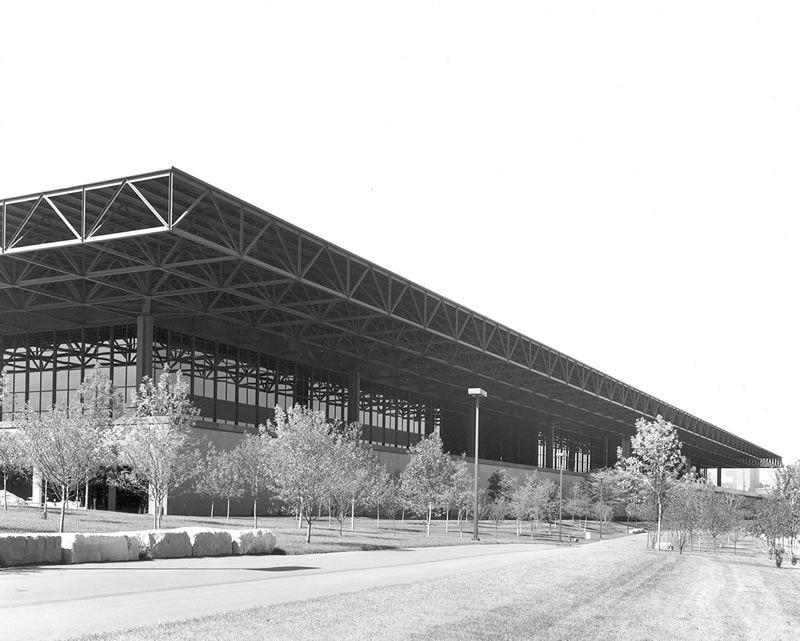
Space Frame
McCormick Place
on the Lake, Chicago, C. F. Murphey, 1968
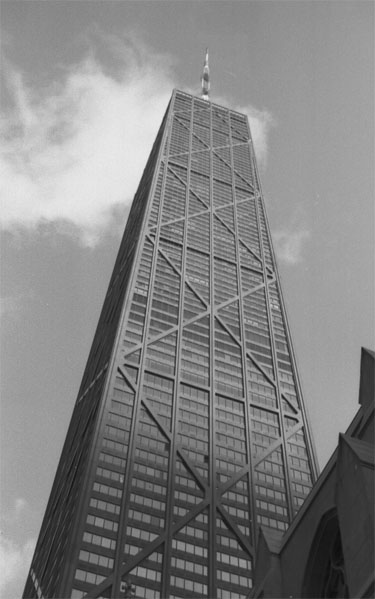
Exterior Braced Frame
John
Hancock Building, Chicago, SOM, 1970
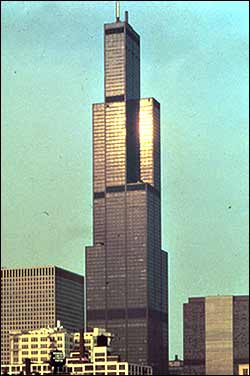
Bundled Tube
Sears Tower, Chicago, SOM, 1972
12. Design from the "Outside In"
(select a predetermined form and fill it up)
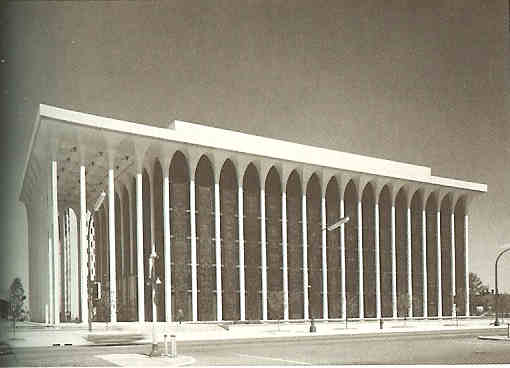
Reliastar Building, Formerly Northwestern National
Life Insurance Building,
Minneapolis, Minori Yamasaki, 1964
13. Design from the "Inside
Out"
(exterior form of the building results from the spaces needed on the inside,
or from the functional program)
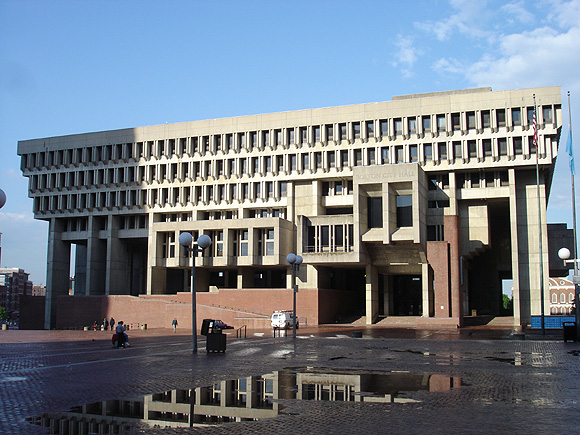
Boston City Hall, Kallmann, McKinnell and Knowles, 1968
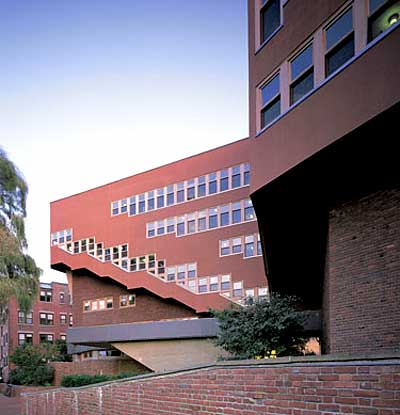
Baker House Dormitories, MIT, Alvar Aalto, 1948
14. Design around a specific material
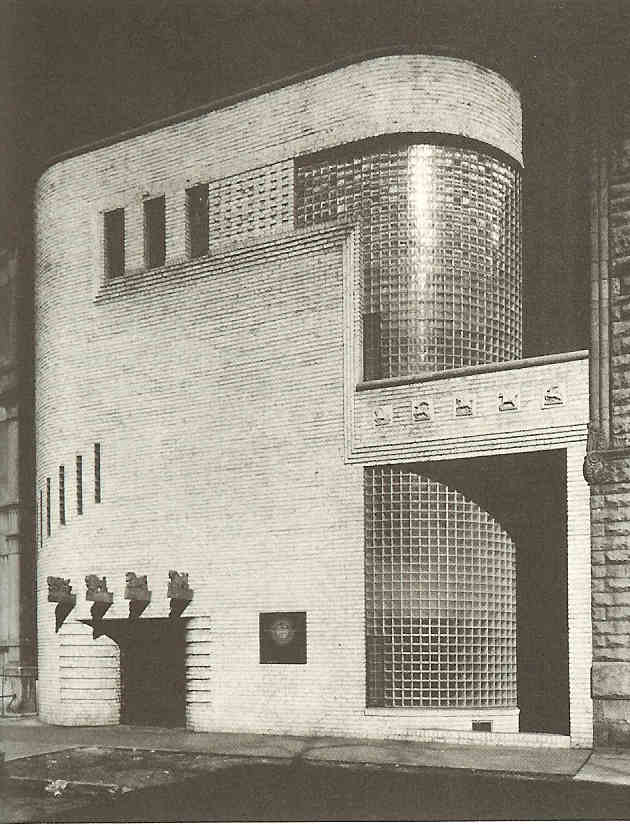
Design around glass block
Frank Fisher Apartments, Chicago, Andrew Rebori, 1939
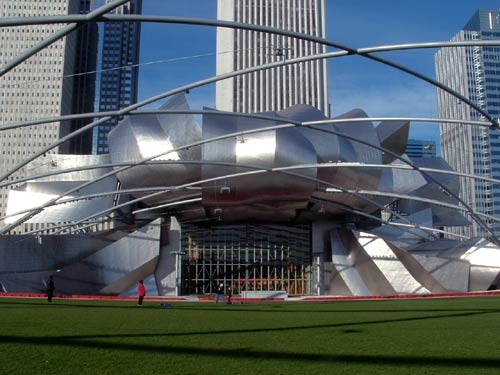
Design around stainless steel
Pritzker
Music Pavilion, Chicago, Frank Ghery, 2004
15. Optimize solar exposure
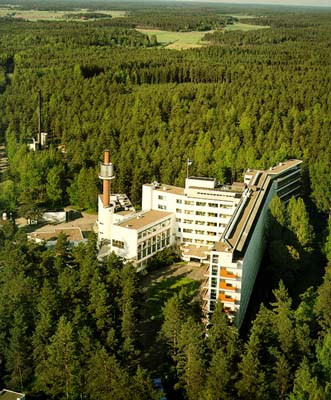
Tuburculosis Sanitorium, Paimio, Finland, Alvar Aalto, 1933
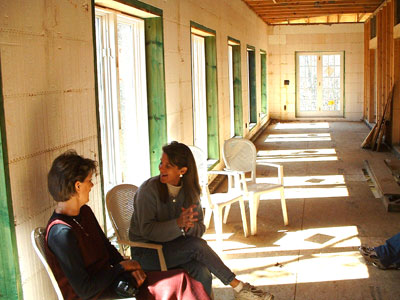
16. Design from energy conservation standpoint
a. Passive solar energy
Basic passive solar strategy
Passive solar house, Albuquerque, Studio E Architects, 2000
b. Active solar energy
Solar collector strategy
Solar solar hot water panels on house roof
Apartments with active solar hot water panels
c. Photovoltaics (PV)
Farm building
Photovoltaic solar panels
Gas Station, San Francisco, 2004, estimated 8 year payback period
d. Combination of passive and active solar energy
Solar assisted heating in Hayward, California
e. "Super insulated"
f. Double Skin
Thomas M. Siebel Center for Computer Science, Urbana, Bohlin Cywinski Jackson, 2005
g. Active skin
h. Earth Sheltered
Earth sheltered house, Malcolm Wells
i. Wind Turbines
Turbine farm in Bakersfield, California
Freedom Tower Design with wind turbines, Daniel Liebeskind, 2005
j. Natural lighting
United Gulf Bank, Bahrain, SOM, 1987
United Gulf Bank Section thru exterior wall to study lighting
Lighting model
Lighting model
Lighting Model
j. Building envelope optimization
(the least area of enclosure to surround the maximum volume of building)
16. Focal point
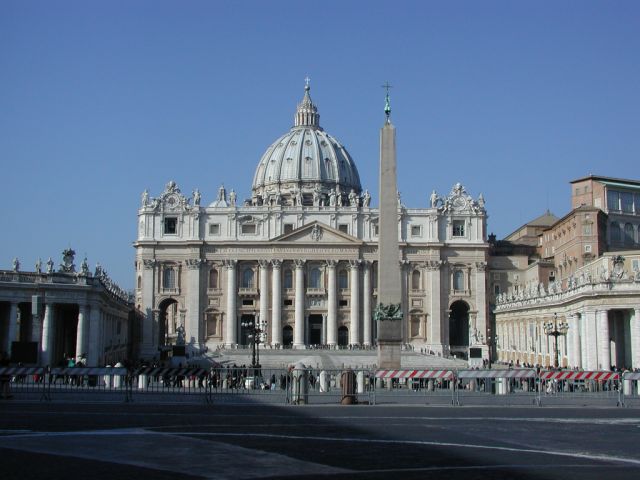
Saint Peter's Basilica, Rome, 1626
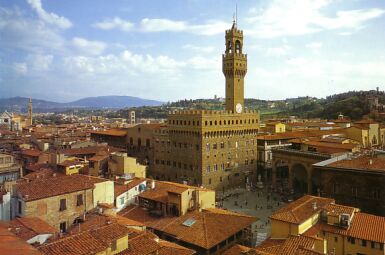
Piazza della Signoria, Florence
17. Design around the topography of the site
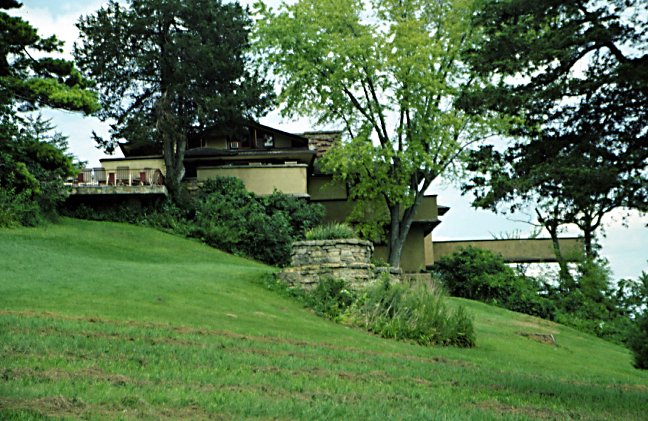
18. Design around vehicular traffic and parking
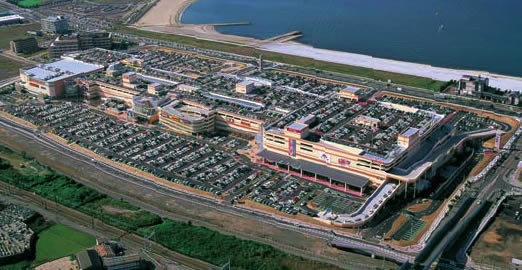
Aeon Mall, Japan, 2005
19. Separation of public and private spaces
20. Organize the building around pleasant or spectacular views
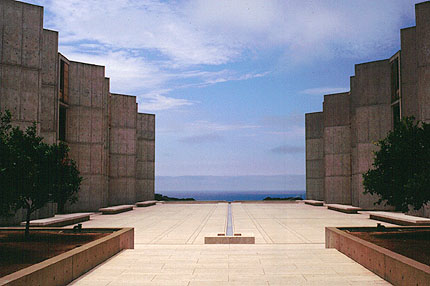
Jonas Salk Institute for Biological Studies, La Jolla, California, Loius Kahn, 1965
21. Imitate historic styles of architecture
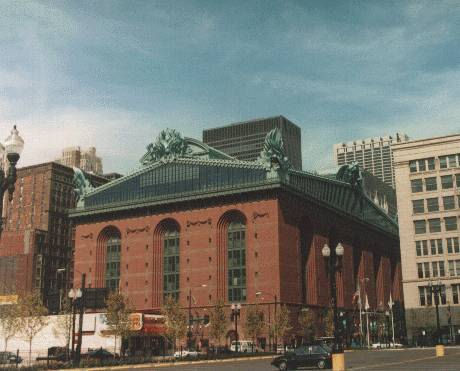
Harold Washington Central Library, Chicago, Tom Beebe, 1989
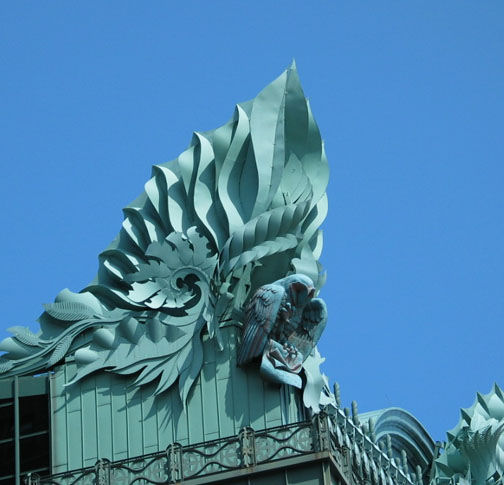
Detail
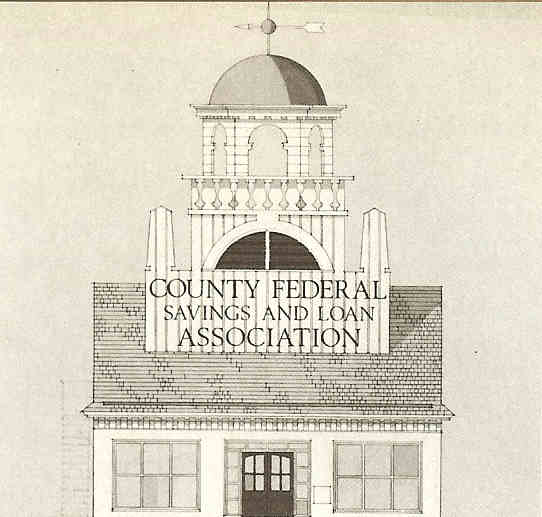
County Federal Savings, Fairfield, Connecticut, Robert Venturi, 1977
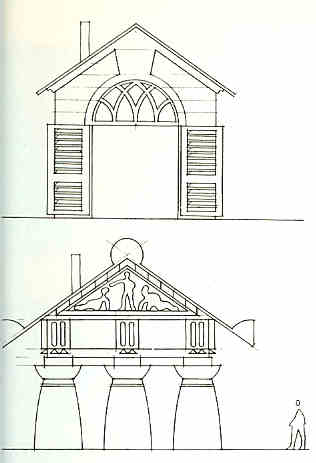
Weekend house designs, Robert Venturi, 1978
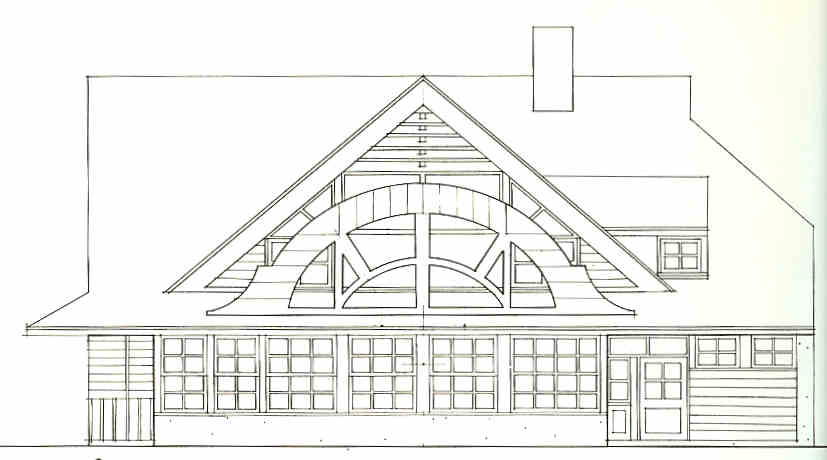
Flint House, Deleware, Robert Venturi, 1978
22. Reproduce an "image" of an object which is familiar
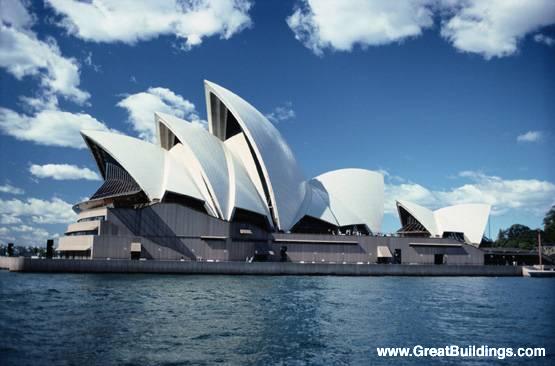
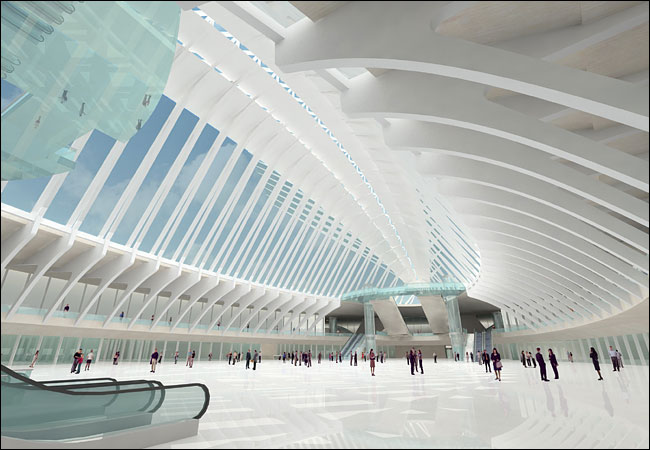
New York Transit Station at Ground Zero, Santiago Calatrava, 2005
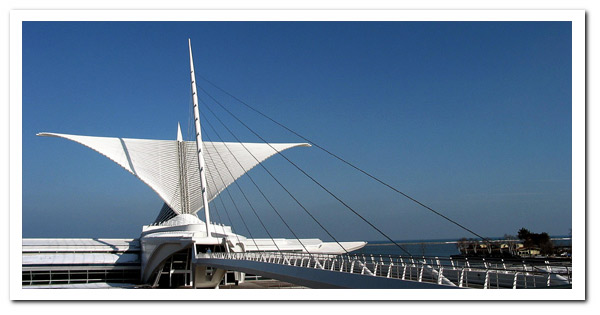
Milwaukee Art Museum, Santiago Calatrava, 2003