- What is wood?
Softwood: conifers
75% of all lumber production
Used for framing lumber, sheathing, siding, flooring
Hardwood: deciduous trees
Used for finished wood products: interior trim, flooring, doors, and furniture
- Wood growth
Bark
Cambium layer - outer layer of active cell growth (summer wood)
Sapwood - carries nutrients to leaves - light color
Heartwood - no longer active
Meduliary rays - carries nutrients horizontally across grain
- Physical properties of wood
Moisture content
- Natural defects in wood
Knots - branches become enclosed within the wood as the tree grows
Shakes - grain separation between growth rings
Pitch Pockets - grain separation which contains solid or liquid resins
- Damage which may occur to wood
Rot ("dry" rot)
can occur when moisture content exceeds 30%
Caused by bacteria which lives in the moist wood and ingests the wood fibers
Insects
Termites
Carpenter ants
Carpenter bees
Prevention and treatment
Injection of chemical into wood to prevent rot and insect infestation
Termite shields around foundation
Termite treatment for extermination
- Wood manufacture
- Old growth vs. New growth forests
- Sawmills
- Milling and surfacing
- Cross-sectional sizes of framing lumber
2X2: 1 ½" x 1 ½"
2X4: 1 ½" x 3 ½"
2x6: 1 ½" x 5 ½"
2x8: 1 ½" x 7 ¼"
2X10: 1 ½" x 9 ¼"
2X12: 1 ½" x 11 ¼"
- Typical lengths of framing lumber readily available
from lumber yard:
8 feet
10 feet
12 feet
14 feet
16 feet
18 feet
20 feet
- Sizes of finish wood: 1" nominal thickness is actually 3/4" thick
- Veneer production
- Oriented strand board (OSB)
- Grading of wood members
- Grading standards set by industry organizations such as the Southern
- Grading of wood is done visually
- Stress grading
- Fabrication of structural wood members
Roof trusses 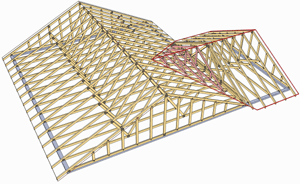
"TJI" Truss-Joist "I" sections (Note: these are not be permitted in Elmhurst) 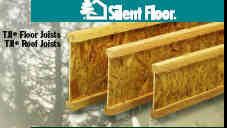
Web truss joists 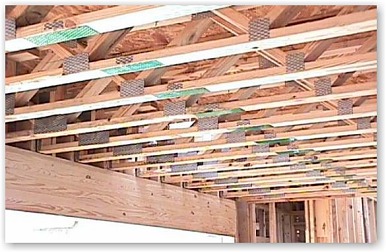
TJL 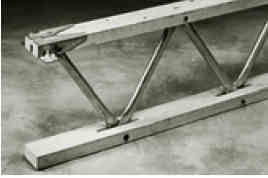
Paralam beams 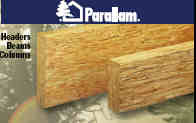
Microlam LVL beams 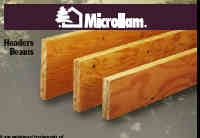
Timberstrand LSL 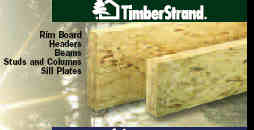
- Selection of wood member sizes
- Construction in field
- Fasteners
Nails
History
Forged
Wire cut
Contemporary nail types:
Common nails
Common Coated (CC) nails
Finish nails
Cut nails
Galvanized nails
Roofing nails
Stainless Steel nails
Copper nails
"Pennyweight" (originally meant the cost of nails per 100 nails in England)
10d (reads as "10 penny") common nails are 2 1/2" long
16d common nails are 3 1/2" long
"Cordless" nailer
Pneumatic nail gun
Wood screws
- House framing
History
"Heavy Timber" with nogging
Balloon framing invented in Chicago
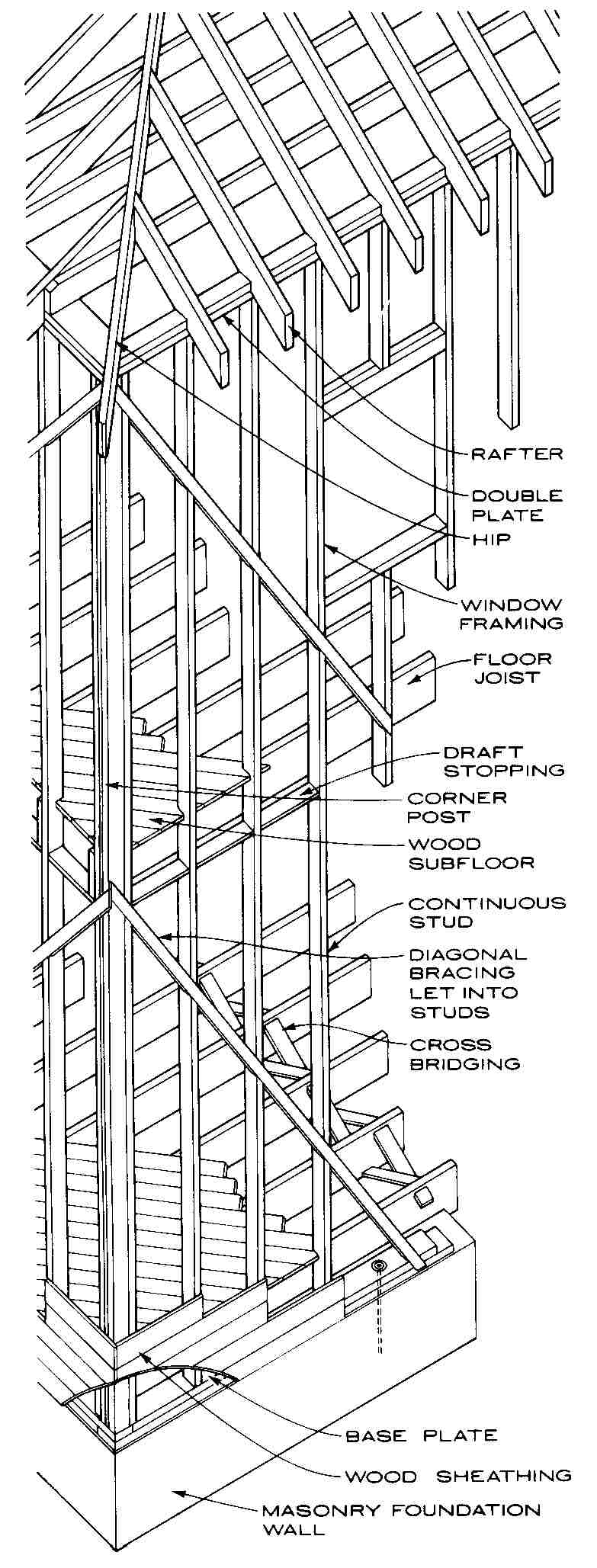
Western Platform framing
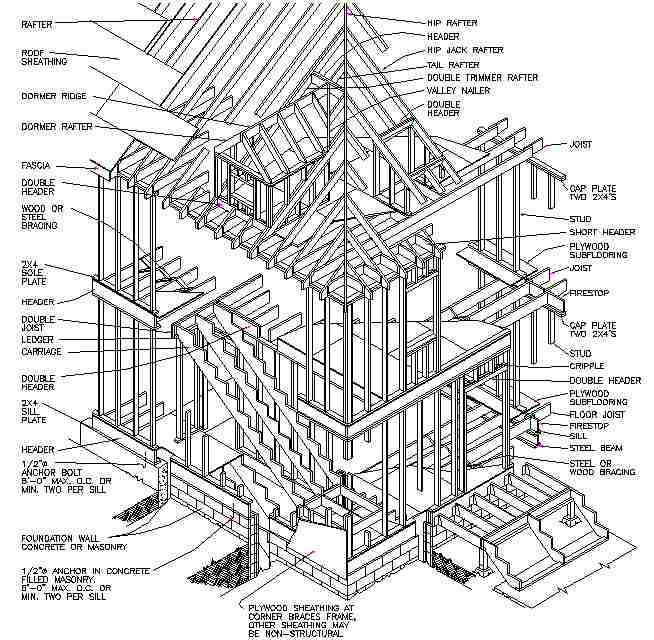
Structural design
Purpose of structural design
To prevent or minimize movement in the building caused by loads which are impinged on it
Structural action
Compression
Tension
Bending
Shear
Torsion
Compound
Deflection
Shortening
Crippling
Tearing
Creep
Relaxation
Fatigue
Types of loads
Gravity loads
Dead loads
Live loads
Lateral loads
Wind
Earthquake
Torsional loads (twisting)
Method of structural design
Calculations based on structural formulae
Span tables in codes
Structural elements in buildings
- Foundations
- Walls
- Columns
- Girders
- Beams
- Joists
- Floor or Roof Deck
- Trusses
- Rigid frames
- Arches
- Vaults
- Domes
- Rafters
- Purlins
- Space frames
- Lateral bracing
- Moment connections
- Suspension members
Typical structural members in houses
Studs (walls):
Typical: 2X6 @ 24" o.c.
Even better for insulation: 2x6 @ 16" o.c. with horizontal 2x3 strapping @ 24" o.c. on interior
Best for insulation: 2 layers of 2x4 @ 24" o.c. separated by 12" with cavity filled with insulation
Bracing to stiffen exterior walls against "racking" (sway)
Plywood sheathing
OSB sheathing
Gypsum sheathing with plywood at corners
Thermas sheathing with plywood at corners
Let-in bracing (1x4 diagonally nailed to routed out wall studs)
Metal bracing (Tee shaped metal strip saw-cut (kerfed) into face of wall studs
Beams
Lintels above openings
Exterior openings: use 2 - 2x10s with 2X6 horizontally spiked to vertical members, top and bottom, which makes a 51/2" width - insulation in 2 1/2" wide space between vertical 2x10s.
Interior openings: use 2 - 2x12s with 1/2" thick plywood filler between, which makes a 3 1/2" width
Joists:
Depth and spacing depends on span and species of wood used
Typical 2x10 @ 16" o.c.
Rafters:
Depth and spacing depends on span and species of wood used
Typical 2x8 @ 16" o.c.
Deck (floor and roof)
Typically 3/4" thick tongue-and-groove plywood
Roof trusses:
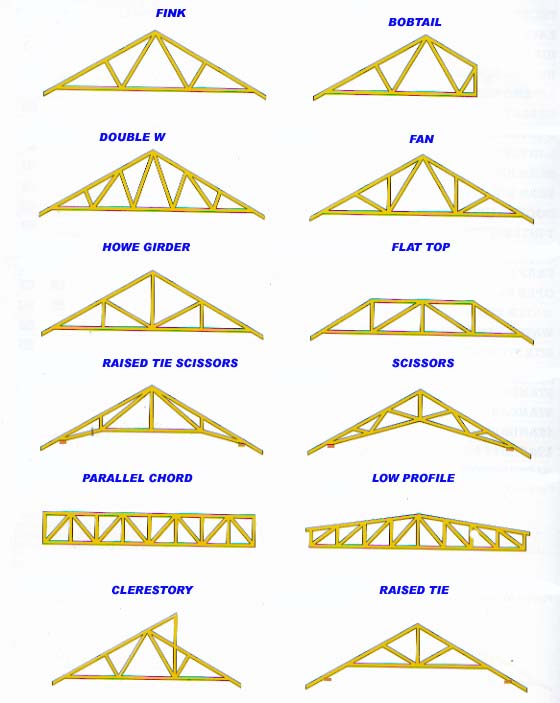
Member size usually 2x4s joined with gang-nail plates

Trusses are designed by manufacturer based on code-required loads
- Heavy Timber
Member minimum nominal sizes by code
Floors - 2" thickness
Beams - minimum 4" x 4"
Columns - minimum 4" x 4"
All members must be exposed to interior spaces and must be visible
Solid sawn wood
Glue laminated wood (GluLam)
Trussed beams
Wood heavy timber trusses
Gusset plates
Split ring connectors
Bolts
Types of trusses
Bowstring King post Queen post Warren truss 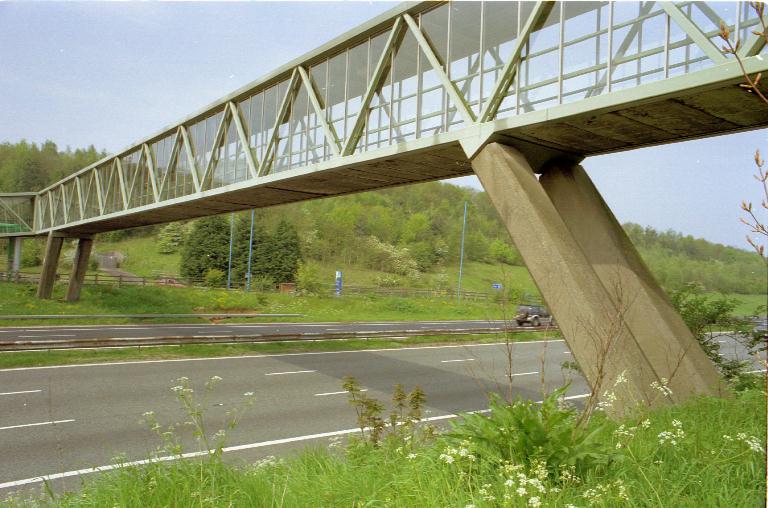

Pratt Truss 
Howe Truss 
Scissors truss 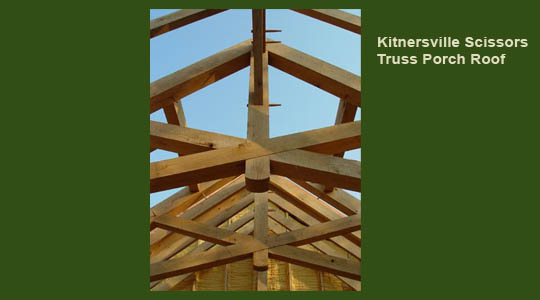
GluLam Rigid frames
GluLam Arches
- Plywood
Definition of plywood:
Flat panels of wood made up of wood veneer sheets 1/10" to 1/16" thick, placed at right angles to one another and glued together
Types of plywood
Construction (softwood)
Decorative (paneling, hardwoods)
Grades
Engineered Grades
C-D Interior Structural I
C-D Interior Structural II
CC Exterior
Stamped with 2 numbers on each piece:
1st number: Maximum support spacing for use as roof sheathing
2nd number: Maximum support spacing for use as subflooring
Interior appearance grades
N: select all-heartwood or all-sapwood for natural finish
A: smooth, for paint finish
B: solid surface veneer
C: tight knots, some splits
D: knotholes not filled
Overlays
Resin impregnates fiber sheets
High density (for use as concrete formwork)
Medium density (for use in doors)
Decorative Plywood
Softwood core and hardwood veneers from over 50 species (Luan, walnut, oak, birch, and gum are most popular)
Cut
Rotary
Flat (plain) sliced
Quarter sliced
Half round sliced
Rift cut
Related panels:
Particleboard
Hardboard (Masonite)
Oriented Strand Board (OSB)
Fiber board (Homosote)
Applications of plywood
Flooring structural decks
Underlayment
Sheathing
Walls
Roofs
Siding
Stamped or sawn patterns
Pressed figures
Siding
Clapboard
Board and Batten
Tongue and groove boards
T-111 plywood
- Wood for interior finishes
Species
Oak
Maple
Cherry
Walnut
Butternut
Teak
Honduras mahogany
Birch
Poplar
Ash
Cut
Plain sawn
Quarter sawn
Rift sawn
Applications
Doors
Windows
Door and window casings
Wainscot
Baseboards
Base shoes
Chair rails
Plate rails
Picture rails
Crown moldings
Stairs
Paneling
Millwork
Ceilings
Floors
Free water and embedded water
Green lumber contains up to 200% moisture
Ideal moisture content:
Framing lumber: 15% - 19%
Interior finish wood: 6% - 12%
Shrinkage: for every 1% loss of moisture content below 80% wood will shrink 1/30 of total volume
Methods of reduction of moisture content
Air drying
Kiln drying
Density of wood (at 15% moisture content)
Pine: 40 pounds per cubic foot
Fir: 35 pounds per cubic foot
Structural properties of wood
Strength of wood will vary with the wood "species" (type of tree) and the quality of the piece of wood, e.g. how many knots it has in it
Industry organizations publish standard strength values for various species and quality
Allowable working stresses
Extreme fiber in bending (Fb) = 1200 to 1500 psi
Tension parallel with grain (FT) = 900 to 1200 psi
Horizontal sheer (FV) = 75 to 100 psi
Compression perpendicular to grain (F'C ||) = 385 to 565 psi
Compression parallel to grain) (F'C =) = 500 to 1800 psi
Modulus of Elasticity (E) = 1,200,000 to 1,800,000
Pine Inspection Bureau (SPIB) or the Western Woods Products Association (WWPA)