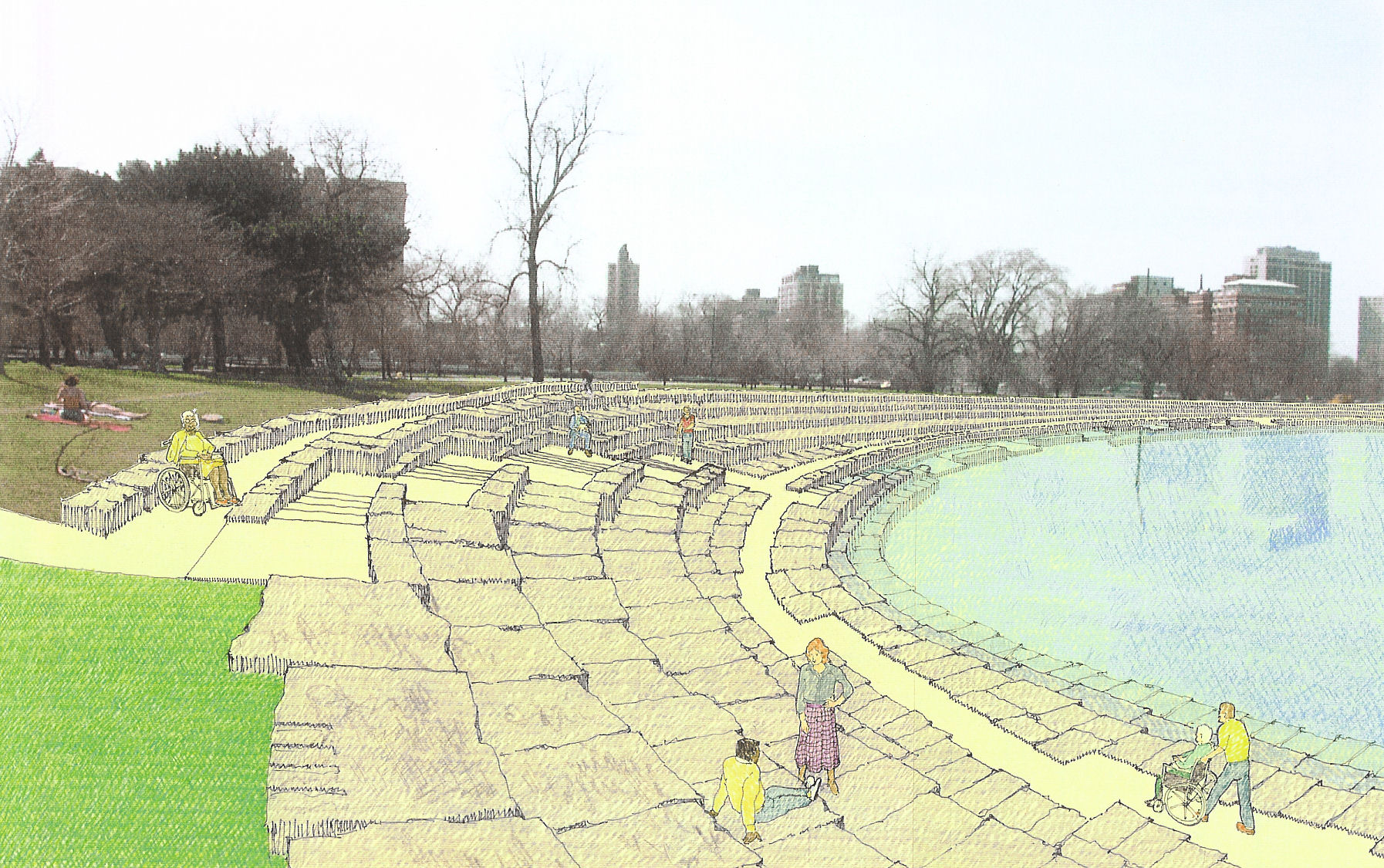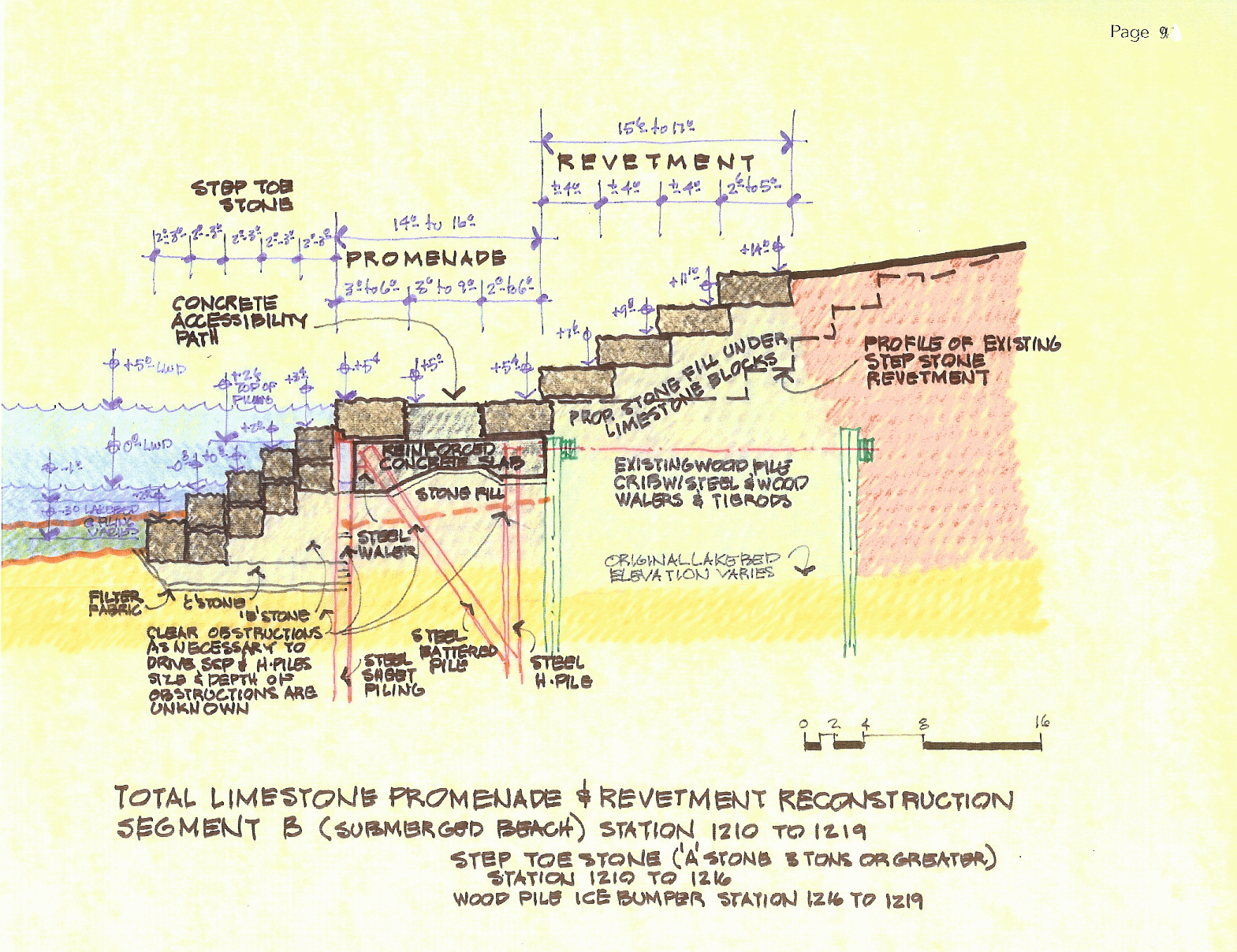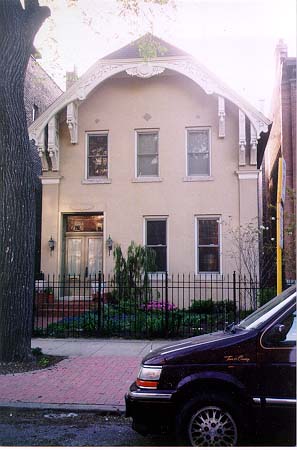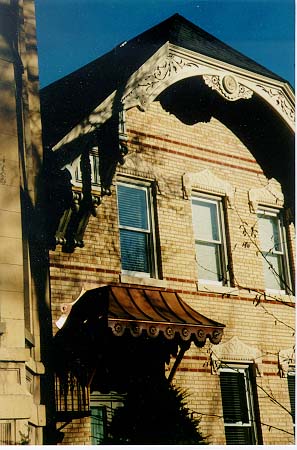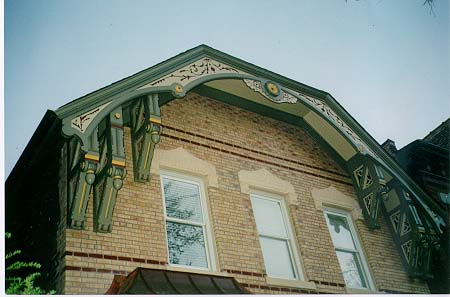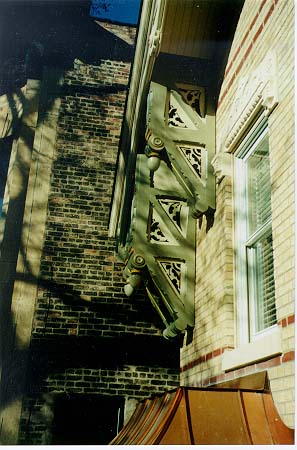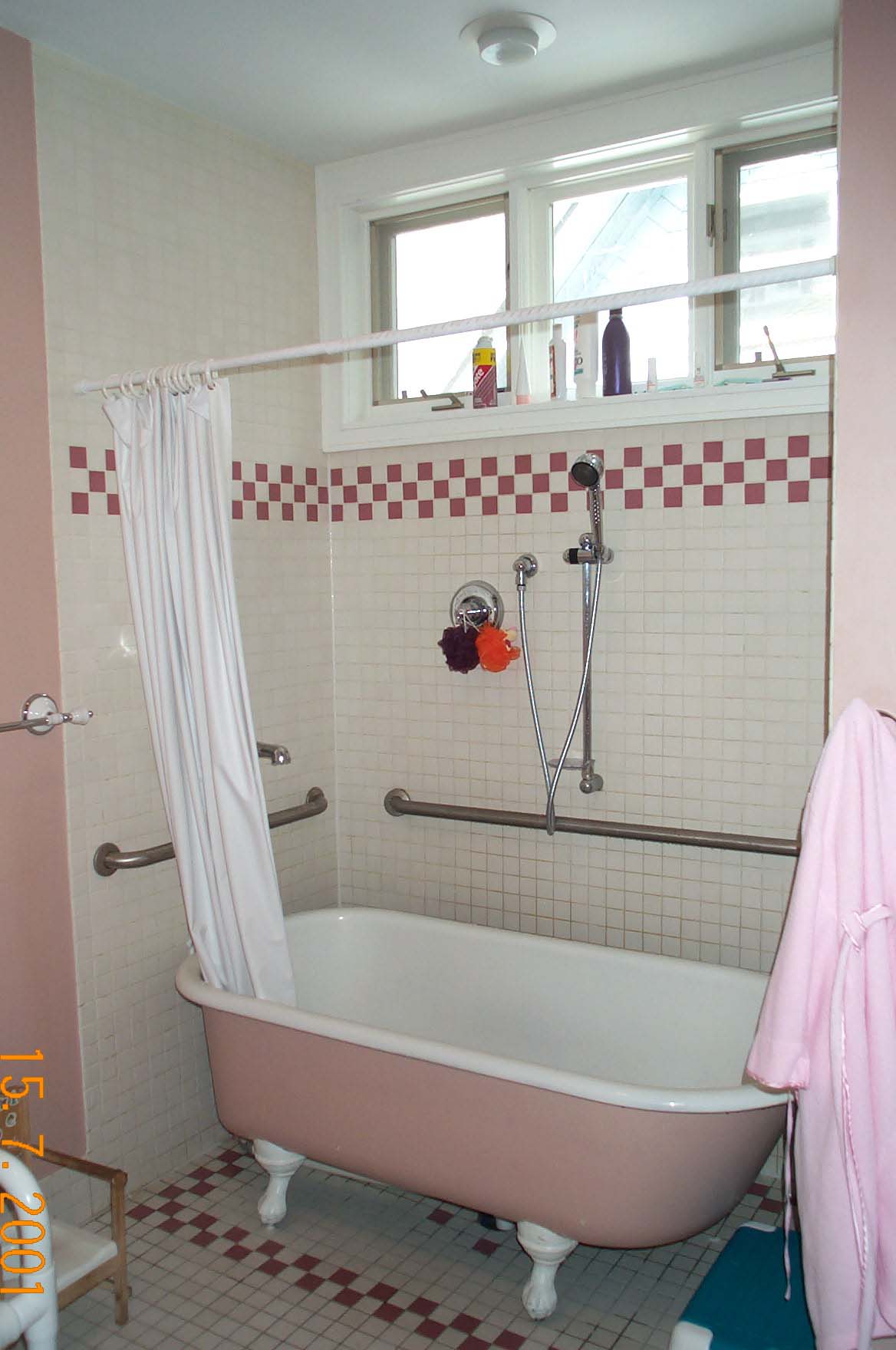Examples of Work by Heitzman Architects
Promontory Point Preservation Design, Chicago, IllinoisWorking with two civil engineering firms and an accessibility consultant, Heitzman Architects with Wayne Tjaden, AIA, created an alternative preservation plan for one of Chicago's premiere parks in the Hyde Park neighborhood for the Community Task Force. This plan is being used to convince city and federal officials to save the historic revetment surrounding the peninsula park, enhance accessibility for disabled persons and recreational amenities. Click here to open the final report.
Dominick's Grocery, Chicago, Illinois
This is the "flagship" store of the Dominick's chain in Chicago and suburbs. It is located on Roosevelt and Canal streets, near a newly developed upscale area of the city.
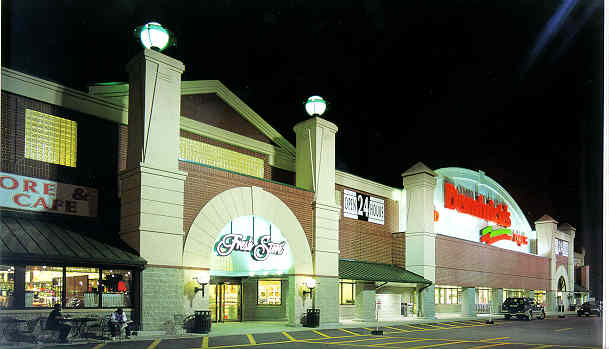
McKinley Park Branch Library: 35th and Wolcott, Chicago, IllinoisThis is a new library design for the Chicago Public Library System, a 14,000 square foot building with a 3 million dollar budget. It is currently in working drawing stage and will go out to bid in March of 1991.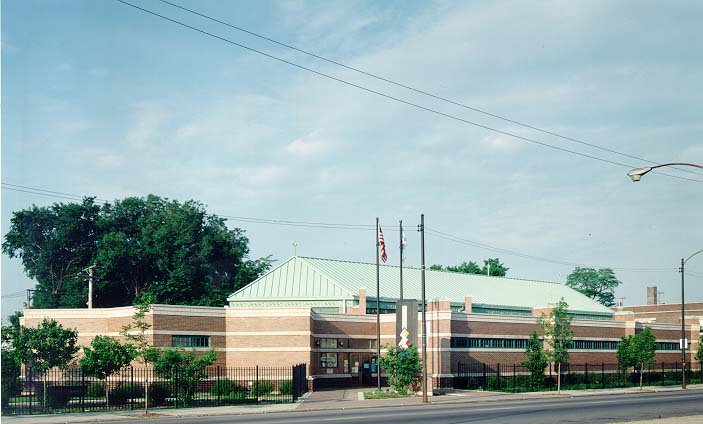
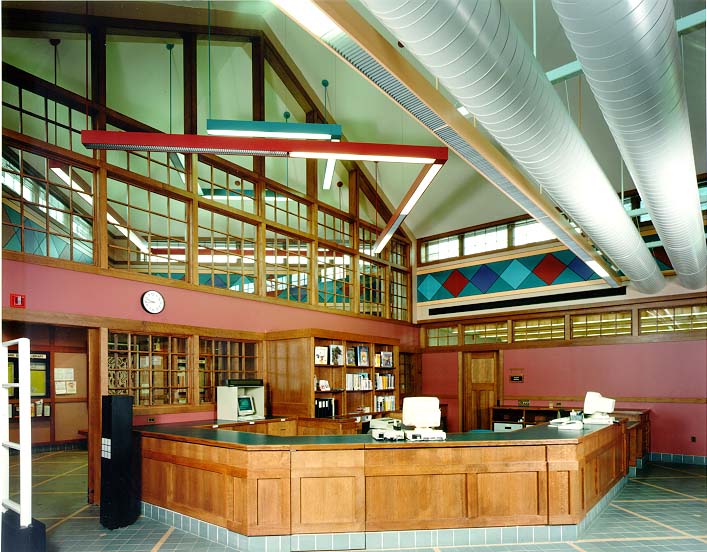
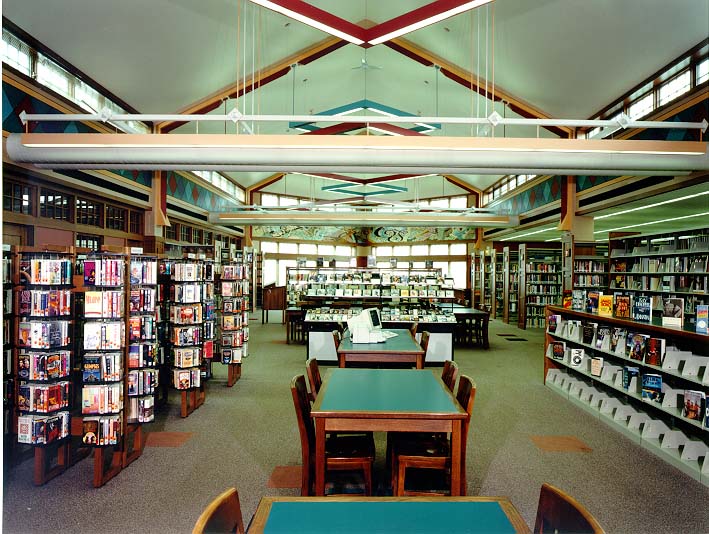
Naper Settlement accessibility revisions, Naperville, Illinois
This large historic site in Naperville is a recreation of a 19th century town, with dozens of historic buildings moved on to the site and opened to thousands of visitors every year. As part of its mission, the Naperville Heritage Society is in the process of making all of their buildings accessible to disabled persons. Heitzman Architects was retained to design and oversee construction of the first two phases of this plan, which involves providing concealed platform lifts and ramps at ten buildings, and advising on overall site accessibility. This project will be bid in September of 1994.Olson Rugs ComapnyHeitzman Architects designed 7 Olson Rugs stores throughout the Chicago metropolitan area. The following photographs illustrate some of those buildings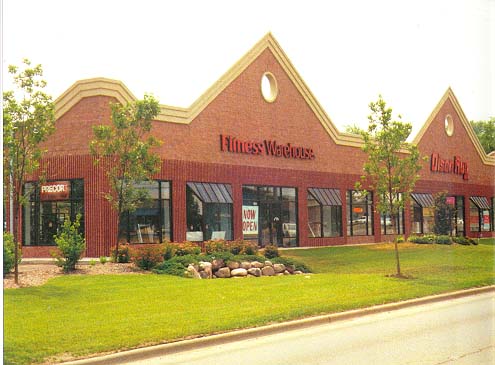
Olson Rugs Mundelein, Illinois
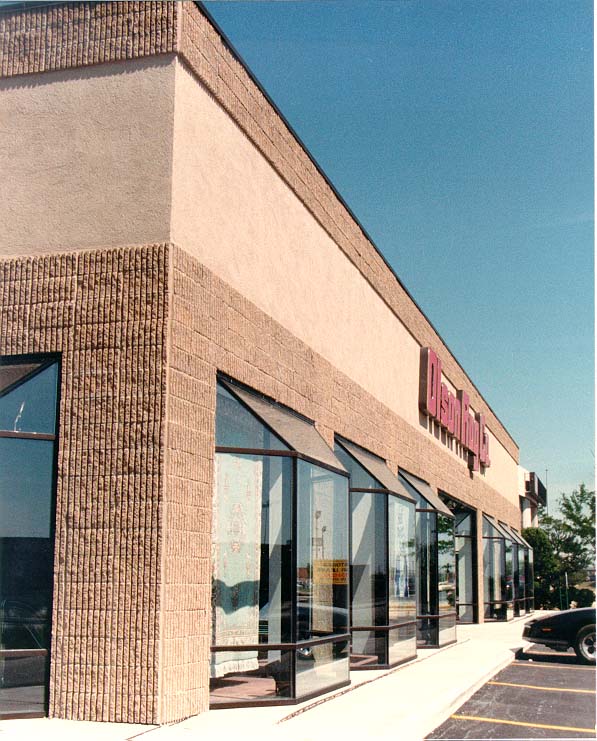
Olson Rugs, Orland Park, Illinois
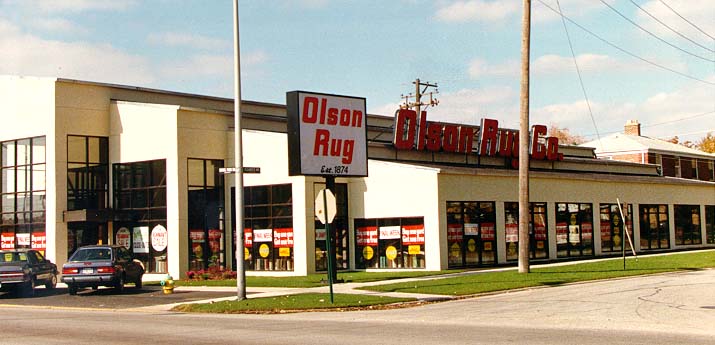
Olson Rugs, Irving Park Road, Chicago
Dryvit over stucco concealing a 19th century Chicago landmark house
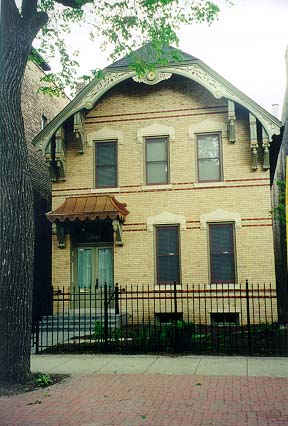
Dryvit and stucco stripped off
Outer layer of brick was reconstructed;
new carved lintels above windows;
barge boards and brackets repaired and painted; new copper canopy
Historic Farm House and Barn Restoration, River Grove, Illinois
Preliminary master plan for the restoration and reuse of the oldest house in River Grove as a house museum. Historic materials and investigation techniques were employed, and a thorough implementation of Illinois and Federal accessibility laws was made.1746 North Wells Restoration, Chicago, IllinoisThis project was a total facade restoration of a 1892 commercial and residential building located in the heart of the Old Town National Historic District. Research into the history of the building had to be done, as well as consultation with both the Commission on Chicago Landmarks and the Illinois Historic Preservation Agency.Taylor Park Comfort Station, Oak Park Park District, Oak Park, IllinoisThis project is a restoration of a landmark park structure, involving restoration and preservation of severely deteriorated masonry, as well as providing handicapped accessibility.Beach Office Building Restoration and Adaptive Reuse, Evanston Park District, Evanston, IllinoisThis remodeling project of an existing building located near the Lake in Evanston required packing several diverse functions within a tight area. The solution was to enclose an unused portion of the building with large overhead doors to provide an open area in the summer for public use but closed in the winter for storage. Construction cost was $150,000.Lagoon Warming House Restoration and Adaptive Reuse, Evanston Park District, Evanston, IllinoisThe $200,000 restoration project required complete structural rebuilding of the foundations and masonry supporting piers of this landmark building. The completed project won a Design Evanston award in 1989. New mechanical, electrical and plumbing systems were inserted into the existing building in such a way as to not be visible. A new concessions kitchen and fully accessible toilet rooms were incorporated into the interior.The Brewster Apartments Preservation Plan, Chicago, IllinoisThis City of Chicago landmark building is undergoing a long range plan for improvements. The project involved a careful structural survey of all aspects of the building and prioritized proposals with cost estimates for work recommended to be done.3215-37 North Lincoln, Chicago, IllinoisThis 40,000 square foot retail building was constructed in the 1920's and is a focal point in the Lincoln-Belmont shopping district. A thorough study was made of the entire building structural, mechanical, electrical, and plumbing systems with regard to preserving and restoring the building to its former glory.St. Joseph Monastery, Oak Brook, IllinoisThis building was at one time the largest neo-gothic building in the Chicago metropolitan area, but had been badly remodeled in the 1980's by a failed development which intended to cut the building up into condominiums. The investigation made by Heitzman Architects was to ascertain whether the historic building could be restored and whether it continued to be eligible for listing on the National Register of Historic Places after its earlier remodeling.Kohler Showroom, Kohler, WisconsinHeitzman Archtects was selected as one of four interior design firms in the country to design a setting for one of the Kohler lines of toilet fixtures. Because Heitzman has had extensive experience in historic restoration, the line selected to create a setting for was the "Revival" line, shown below in a Stickley "Craftsman" style interior.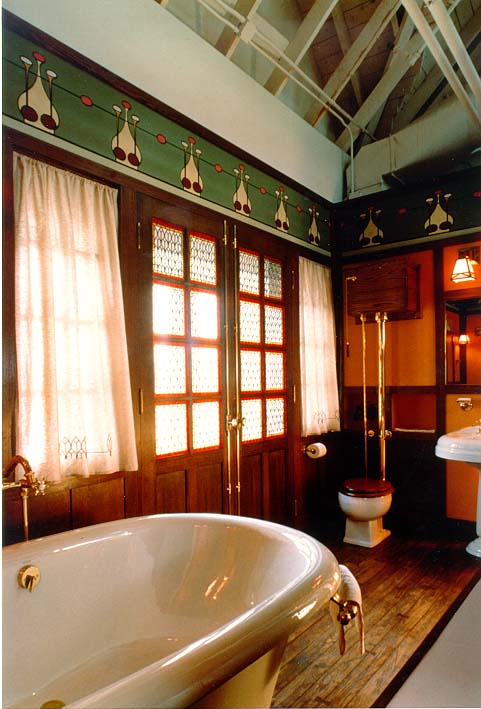
The Swift Mansion, Chicago, IllinoisThis historic south side mansion was built by the Swift family in 1893, and is today owned and occupied by the Chicago Urban League. A master plan for reuse was prepared for the client which investigated all aspects of the building, from the historic stone facade, window repair, accessibility laws, and structural load-carrying capacity of the floors.The Kosinski Residence Stone Tuckpointing and Repair, Riverside, IllinoisThis late 19th century grand residence was built of Joliet limestone in a rubble coursing and had originally very intricately designed mortar joints. Much of this detail has been lost, and some areas of the soft stone had deteriorated. The owner desired to restore the exterior to its original appearance.Goodspeed Hall Renovation, The University of Chicago (with SOM),
Chicago, IllinoisThis building is one of the oldest buildings on the University of Chicago campus, having been built as part of the predecessor Theology school at the campus. It had been through many changes prior to this renovation. The project involved installation of the department of music classrooms, offices and a recital hall. Special acoustical considerations were made to prevent transmission of musical sound beyond each room and transfer of mechanical noise into the musical environment. A new HVAC system was integrated within the structure, and about 1/3 of the new floor area was constructed within the shell.Mandal Hall Renovation, The University of Chicago (with SOM), Chicago, IllinoisThis 1904 landmark auditorium building by Shepley, Rutan and Coolidge had, been previously poorly remodeled for theatrical and musical performance and was badly deteriorated. The interior was restored under this project, including the delicate stencilling at the proscenium arch and walls under the balconies. Also in this project, two new stage lifts were installed with pits below the water table, necessitating dewatering and waterproofing of the new pit walls. A new addition was added behind the stage block to accommodate storage and scenery production. New stage lighting and acoustical protective and reverberant provisions were added to the $1 million construction cost project. This project won an AIA award in 1979. In 1999, Heitzman Architects continued to provide design refinements, including a new fire curtain, for this building.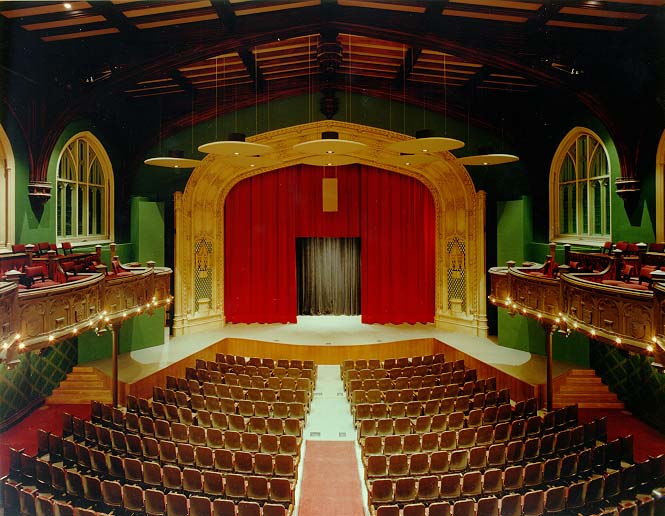
Tri-Taylor Neighborhood Prototype Porch design, Landmarks Preservation Council of Illinois
This national landmark neighborhood, just west of the Medical Center, is undergoing extensive private renovation of the buildings. It is unique in Chicago in terms of its age. Many of the buildings were constructed just after the fire of 1872. They are also unique in being built of Joliet limestone and are configured as row houses. Heitzman Architects designed a standard porch for these buildings which could be adopted by any home-owner who wanted to build a "correct" porch to his own landmark.The Silverberg Residence Remodeling, Glencoe, IllinoisHistoric front porch reproduction and master plan for 1905 English Country House, originally designed for the German ConsulateOrchestra Hall Remodeling, Chicago, (with SOM)Restoration of the interior, rearrangement of seating on the main floor, installation of a new pipe organ, new stage lighting, and extension of the stage to accommodate a larger orchestra.The Plum Library, Lombard, Illinois, (with SOM)Major addition to the existing library. The design is unique in that it is located underground beneath the famous Jens Jensen designed landmark Lilacia Park. Design was carried out in such a way that no existing park space is used for the building. Natural lighting is provided in the reading areas by a series of skylights which are located on the roof between landscaped gardens.Illinois Historic Preservation Agency, Historic Sites Accessibility Evaluation, Various Cities throughout IllinoisFrank Heitzman visited various sites owned by the State and examined the buildings for conformance to the Americans with Disabilities Act and the Illinois Accessibility Code, and wrote a specification for making corrections to these buildings to make them conform. Heitzman assisted the State of Illinois in preparing their "Transition Plan" which is required by the Federal government for all local and governmental entities to schedule compliance activities. In conjunction with this project as part of another contract with the State, Heitzman authored a brochure published by the Illinois Historic Preservation Agency entitled "Federal and State Accessibility Laws and their Impact on Historic Buildings."Chicago Housing Authority, North Office Renovation, Chicago, IllinoisThis project was a $275,000 adaptive use of an existing one story commercial building to office use for the Chicago Housing Authority. Both exterior and interior work was detailed, and the need for vandal-resistance was a programmatic requirement.Chicago Housing Authority, Scattered Sites Public Housing, Chicago, IllinoisThis $2.5 million project consisted of remodeling 266 units of scattered site public housing, including new windows, doors, roofing, walls, hardware, masonry, plumbing, heating, and electrical work, and implementation of asbestos and lead-based paint hazard abatement measures.Chicago Housing Authority, Dearborn Homes Exterior Renovation, Chicago, IllinoisThis project involves facade improvements to the mid-rise public housing projects located at the Dearborn Homes development at 30th and State Streets in Chicago. The work included mostly masonry repointing, brick replacement and masonry cleaning.The Inland Steel Building, interior lobby design, Chicago, Illinois, Balcor CompanyThis $100,000 construction cost project involved redesigning the interior of the common spaces on several floors which were tenant floors in the landmark Inland Steel Building. It had to be done in a very short time (about 3 months from design to construction completion), and our firm responded accordingly.The Orthogenic School, The University of Chicago, Chicago, Illinois,
design of dormitory and classroom interiorsThis building's interior spaces were completely redecorated, including design of draperies, bedspreads, selection of new furniture and accessories to produce a total designed environment.Baird & Warner Real Estate Office, Deerfield, IllinoisNew interior furnishing and fixtures designed in conjunction with a remodeling of and existing commercial storefront into new real estate offices.Chicago Park District Shoreline Protection and Recreational Enhancement Study, Chicago Park DistrictThis firm was asked by the Chicago Park District to examine past proposals for shoreline protection and provide at least one additional new scenario which would not only provide protection but enhance the lake edge for recreation. This proposal is being presented to the Federal government as an alternative to the Corps of Engineers' plan. It represents some $750 million of expenditures over a ten year period.Alexian Brothers Medical Center Accessibility Investigation, Elk Grove Village, IllinoisA thorough study of all areas of this building was made with regard to compliance with both the Illinois and Federal accessibility laws.
The Children's Place: Humbolt Park Neighborhood, Chicago, IllinoisA therapeudic residence for children with HIV-related infections, the first of its kind in the Chicago area, a $1 million project. Heitzman Architects is responsible for the interior design and space planning of this facility.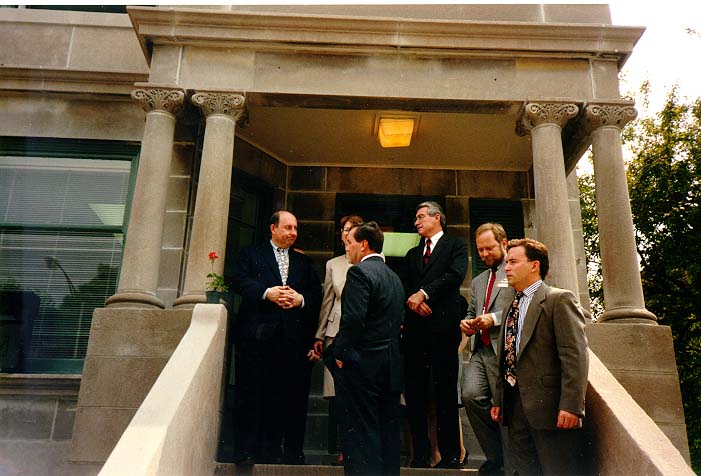
Alpha Delta Phi Fraternity Feasibility and Development Study, University of Chicago, Chicago, Illinois
This is one of four fraternity houses still remaining on the University of Chicago campus, and is in need of extensive repairs and building code violation corrections. The feasibility study was carried out at the request of the local alumni who were concerned about the financial viability of the building and site. The project involved a careful structural and mechanical survey of all aspects of the building and prioritized proposals with cost estimates for work recommended to be done.Westchester Community Church, renovation for handicapped accessibility,
Westchester, IllinoisHeitzman Architects is involved in handicapped accessibility on a number of levels. Its principal, Frank Heitzman, assisted the State of Illinois in producing updated and more rational standards. The firm offers a specialty service in analyzing and providing design to meet current handicapped standards for any building type. This project represents a $100,000 expenditure to provide complete accessibility to all levels. Although not strictly mandated by the State in this case, the church was determined to do the morally correct thing.St. Francis Xavier Church, renovation, Wilmette, IllinoisThis interior project involved redecoration and refinishing of wood trim, carpeting of the sanctuary, installation of new lighting, upgrade of electrical systems, and provisions for new liturgical requirements.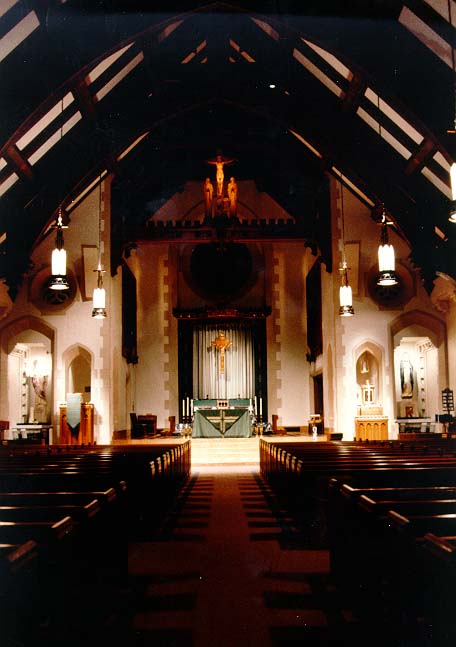
Omega Baptist Church, Chicago, Illinois
This is a new $900,000 church and educational facility for a 70 year old congregation in Chicago. It is now under construction. The sanctuary will seat about 700, and the fellowship hall hold 300 for dinner once a week. There will be 12 classrooms, each holding 20 people, which are equipped for future day care use.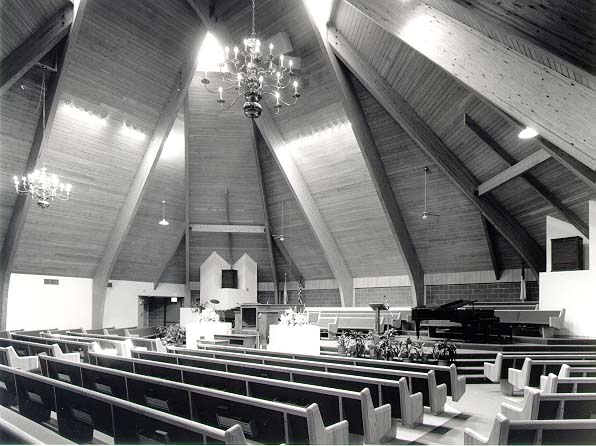
Austin Career Education Center, renovation, Chicago, Illinois
This is a private not-for-profit institution which serves high-school drop-outs and provides basic literacy and job-skills training. The $70,000 project involved converting the poorly-used interior to six additional classrooms and re-organizing the administrative areas.Smith & Thomas Funeral Home, Chicago, IllinoisNew chapel and vestibule addition to funeral home in Chicago.Florida Institute of Technology Library (with SOM), Melbourne, FloridaHeitzman was project architect and technical coordinator for this $4.2 million library and classroom building. Heitzman continues to be involved as a professional consultant.Fullerton Hall Projection Center, Art Institute of Chicago (with SOM),
Chicago, IllinoisThis $150,000 high-tech projection booth was designed by Heitzman to be compatible with the neo-classical architecture of Fullerton Hall at the Art Institute. Although filled with electronic devices, the average member of the audience hardly notices the structure.North Center for Handicapped Children, Chicago, IllinoisThis is a $100,000 remodeling of an existing commercial facility into a school for disabled children..Air Force Academy Chapel Office and Reception Hall Addition
(project with Walter Netsch), Colorado Springs, ColoradoThis project posed special difficulties in the necessity for creating very large additional reception areas for the world-famous Air Force Academy Chapel while not visually intruding on the environment.United States Air Force Academy Visitor's CenterOrientation center, souvenir shop, book shop, and cafeteria.United States Air Force Academy Library Addition feasibility study.
(project with Walter Netsch), Colorado Springs, ColoradoMajor addition of study rooms and book stack area to existing main library building on campus.Harris Trust & Savings Bank (with SOM), Monroe and Dearborn Streets,
Chicago, IllinoisThis $45 million building represents two years of dedication on the part of Principal Heitzman to an extremely high-quality and complex office building project. Heitzman was involved in all aspects of the project from conceptual design, through construction observation, to tenant interiors work.Warren Medical Office Building (with SOM), Tulsa, OklahomaThis 15 story medical office building was designed by Heitzman while he was associated with Skidmore Owings and Merrill, and was constructed from his designs.United Gulf Bank, (with SOM), Manama. BahrainHeitzman was project technical coordinator of this $100 million award-winning office building, and travelled to Kuwait and Bahrain on several occasions to coordinate with local engineering consultants and building officials.Neighborhood Housing Services Central Office Building, 747 North May Street, Chicago, IllinoisThis $400,000 project involved the adaptive use of an existing 100 year-old three story apartment building for office purposes. Part of the complexity of the project involved provision of handicapped accessibility and insertion of a four-stop elevator within the existing structure.St. Joseph Hospital, 12th Floor Medical Offices, Chicago, IllinoisThis project involved demolition of an existing floor of St. Joseph Hospital and installation of new offices for associated doctors. A new energy efficient heating and air conditioning system, interior millwork design and asbestos removal was part of the $150,000 construction project. A follow-up project involved the investigation of code-compliance for the entire building fire alarm and fire-rated partition systems.Heitzman Architects Selected Residential Projects:
Gunn-Le Residence basement remodeling. Lowered basement floor, eliminated exposed columns and beams in basement, provided new entertainment and multi-media center, master bath with whirlpool and steam shower.
Marion Gardens Condominiums window repair, Oak Park, Illinois. Extensive rehabilitation on all windows in this 40-unit 1970s apartment bulding, now condominiums.
Iantorno Residence, Elmwood Park, Illinois. Family room addition and accessible bathroom with direct connection to expanded garage.
Polanski Residence, LaGrange, Illinois. Addition and remodeling to accommodate persons with disabilities. Entire house is accessible and is served by a 4-stop residential elevator.
Helwig Coach House, River Forest, Illinois. 2-story garage in Victorian style, complementing historic house.
Steve & Maureen Stricker Residence, River Forest. 2nd floor bedroom addition and recent family room addition and interior remodeling. Wessels Construction, Forest Park, Illinois.
Doug & Lois Pye Residence, River Forest. 1 story kitchen and Family Room addition and master plan for house.
Bob and Carol Batlivala Residence, River Forest. 1-story study & kitchen addition. Bosi Construction, Chicago.
Tim & Tess Meyer Residence, River Forest. Kitchen addition.
Mark & Pam Compasio Residence, Oak Park. Three story remodeling & addition, with special provision for historic preservation and accessibility. O'Harrow Renovations, Lombard, Illinois.
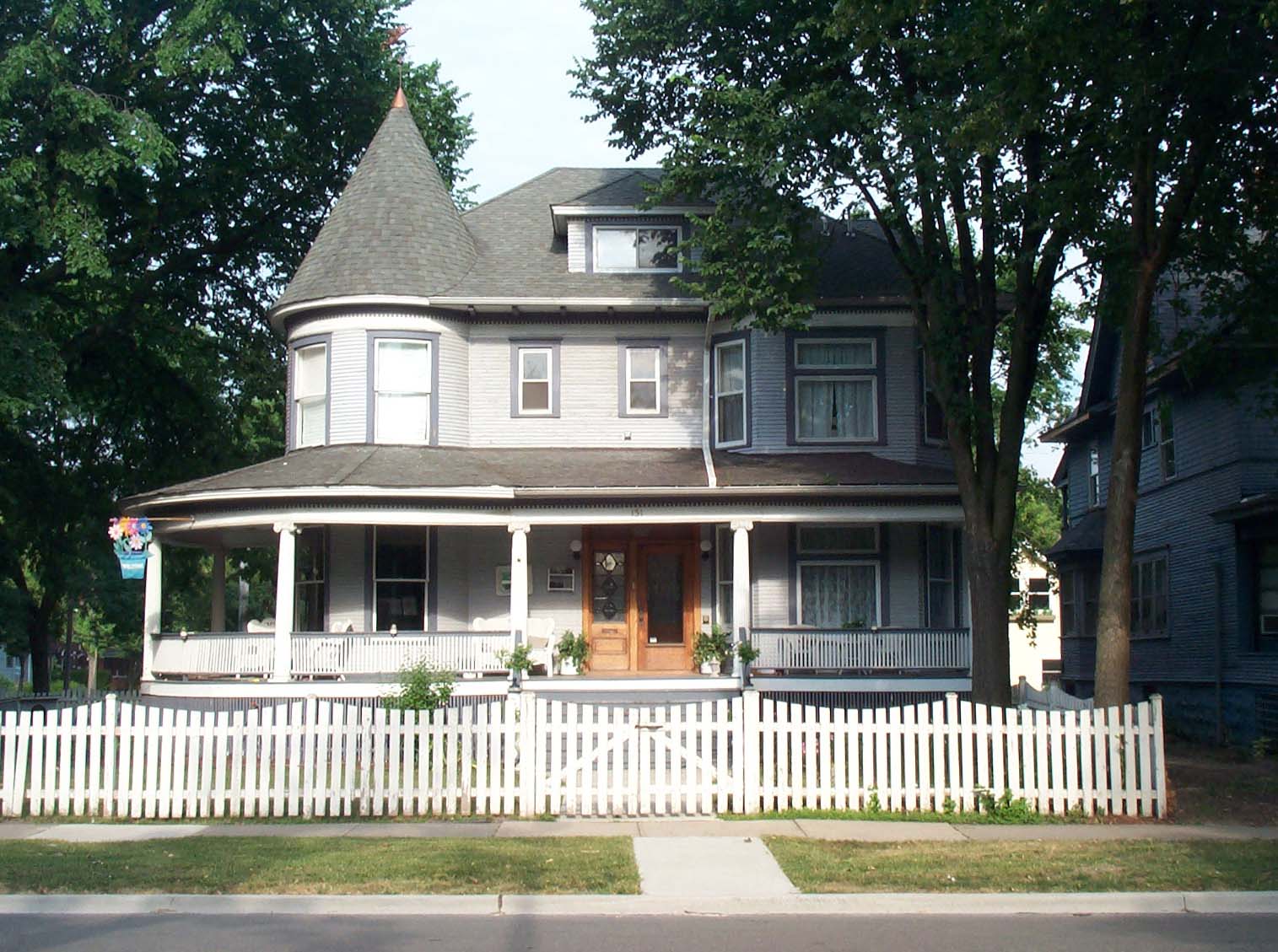
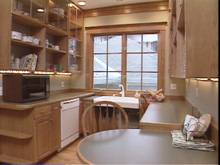
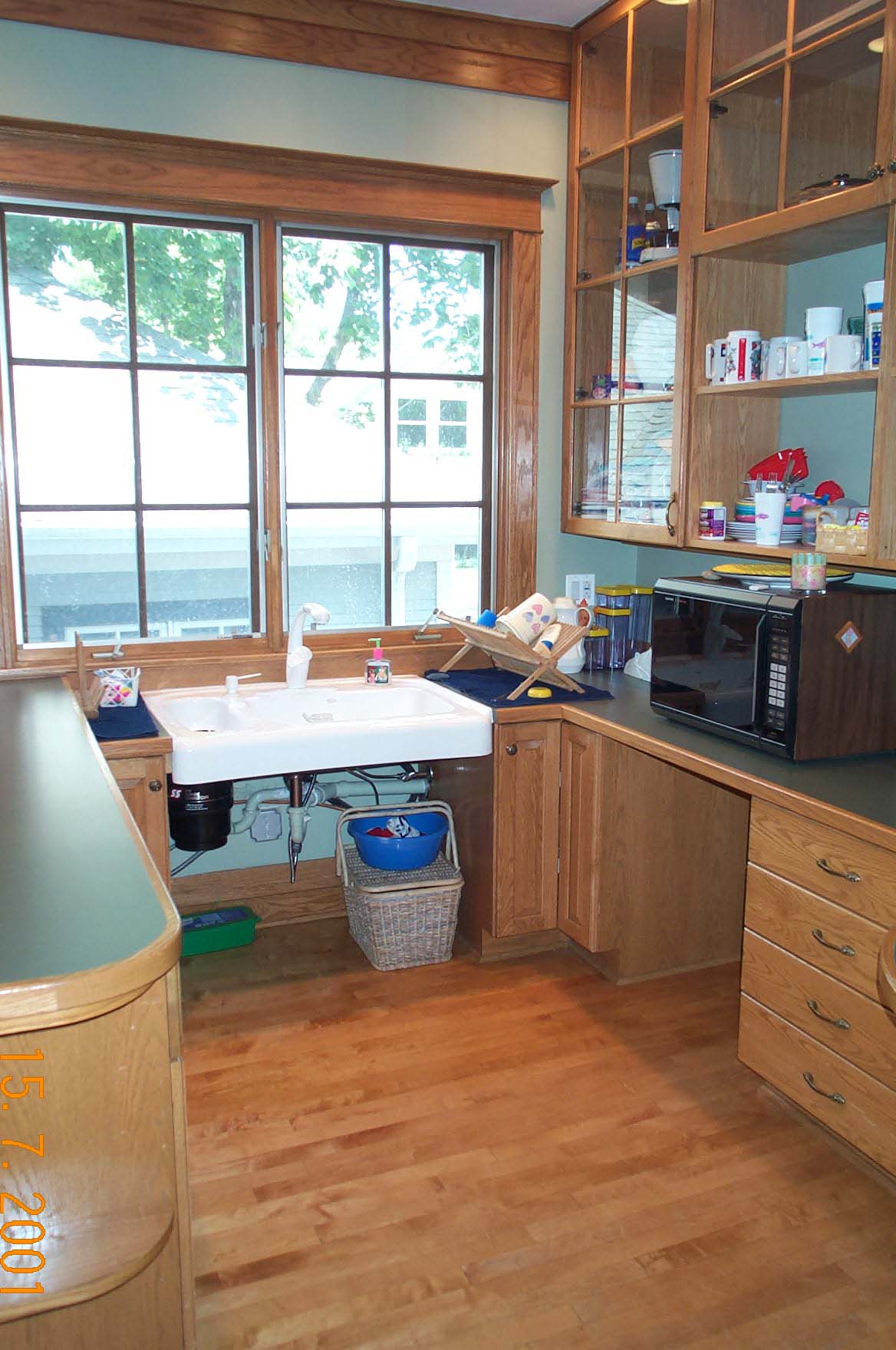
John & Michele Donley Residence, Oak Park, Illinois. 3 story addition with garage under ö Kitchen, Family Room, Master Bedroom, Guest Bedroom, and Library. Triodyne-Wangler Construction.
Sam and Dorothy Banks Residence, Oak Park, Illinois. 2-story Family Room, Kitchen & Master Bedroom addition. Moser Construction.
Jeannie Affelder & Jeff Weisglass Residence, Oak Park. 1 story kitchen & Family Room addition. Metropolis Builders, Oak Park, Illinois.
John & Diana Rosenbrock Residence, Oak Park, Illinois. 1-story kitchen & Family Room addition, interior remodeling, and master plan.
Rick & Debbie Green Residence, Oak Park, Illinois (now owned by Ken Wylie). 1 story kitchen addition & master plan for 2nd floor.
Jerry & Lois Mrowca Residence, Oak Park. 1 story kitchen and Family Room addition.
Calkins Residence, Oak Park, Illinois. 1-story kitchen addition & 2nd floor remodeling. Bosi Construction, Chicago.
Bill & Kathleen Wai Addition, Oak Park. 1 story kitchen & Family Room addition. Moser Construction.
Bill Berberich Coach House and pergola, Oak Park. Now owned by another family. This house received an Oak Park Historic Preservation Award in 1997. Ace Construction, Oak Park, Illinois.
Charlie & Pam Meyerson attic remodeling as an office and guest bedroom, Oak Park. Clifton Dean, Chicagoland General Contracting, Oak Park, Illinois.
Alan & Jessie Gilbert Residence, Oak Park. Kitchen and Dining Room remodeling and master plan for house and gardens. Bosi Construction, Chicago.
Ward & Mary Lee Lyndall Residence, Oak Park. Historic front porch reconstruction. Now owned by another family. Oak Design and Construction, Oak Park (Dave Brady).
Linda & Howard Hutchinson Residence, Oak Park. 1 story mud room addition to brick masonry house. Oak Design and Construction, Oak Park (Dave Brady).
Joseph & Pam Bestwina Residence, LaGrange Park. 2nd story bedroom addition ö Now owned by another family.
Paul & Margaret Waverly Residence, Chicago. Major interior remodeling of existing historic commercial building in Ukrainian Village to reuse it as a single-family residence. ALB Construction.
Ricky & Joan Albritton Townhouse, Chicago. 3-story major remodeling of existing 19th century Victorian rowhouse in historic district of Chicago.
John & Elizabeth Mitchell Residence Addition, Chicago. 2 story brick-faced addition to a Williamsberg Colonial style house.
Butch Koubek Residence, Hinsdale. 2-story "addition" to existing house (actually complete new Greek Revival style house). Now owned by another family.
Acharya Residence (Seven Gable House), Burr Ridge Meadows. This was a 2-story new house, about 3000 sq. ft. in area with a 2-story family room. Moser Construction.
