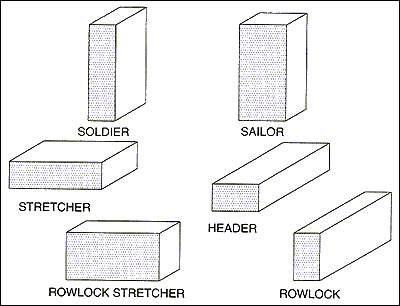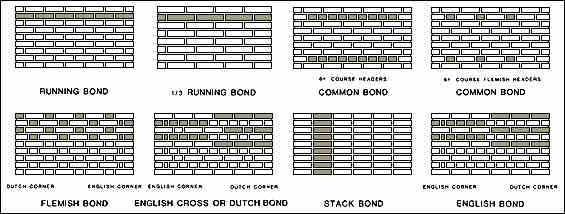Formed or cut modular units of solid material put together by hand and joined with a mortar to make a larger strong unit
Term derives from Anglo-saxon root of "mace" which means a hacking tool
Clay masonry: Brick
Historical categories
Mud brick
Burned brick
Terra Cotta
Modern categories
Paving brick (100% solid)
Brick (75% solid)
Hollow tile (less than 75% solid)
Terra Cotta (burned to a higher temperature and contains some old clay masonry materials)
Raw materials
Surface clays
Shales (clays subjected to natural pressure and hardened almost to slate)
Fire clays (mined at deeper levels)
Manufacturing process
Mining clay ("winning")
Storage of clay
Crushing clay & removing stones
Forming units - mixing clay with water in a "pug mill"
Stiff mud
Soft mud
Dry-press process
Burning
Drying 1 to 2 days at low heat
burning in "tunnel" or "periodic" kiln 2 to 5 days at 300? to 2400?F
Cooling 2 to 3 days
"Drawing" (removing brick from kiln
Blending and palletizing
Storage of finished product
Shipping
Material properties
Compressive strength: 1500 psi to 20000 psi, depending on type of clay and method of manufacture
Absorption (of water) - also know as "suction:" maximum of 20 grams of water per unit
Shrinkage: 4.5% to 15%
Sizes
Standard brick: 3 5/8" thick x 2 1/4" high x 8" long
Modular brick: 3 5/8" thick x 2 1/4" high x 7 5/8" long
Utility brick: 3 5/8" thick x 3 5/8" high x 7 5/8" long
Roman: 3 5/8" thick x 1 5/8" high x 11 5/8" long
Norman: 3 5/8" thick x 2 1/4" high x 11 5/8" long
There are other sizes but they are not as commonly available
Parts of a brick (terminology)
Face
Bed
Head
Frog
Core
Hollow Brick (25% to 40% solid) - looks just like brick from outside, but larger units - also known as "thru-wall brick"
Structural clay tile (less than 40% solid)
Grades
SW (Severe weather)
MW (Medium weather)
NW (No weather)
Admixtures
Concrete masonry
Types
Concrete masonry units (CMU)
smooth face block
split face block
ground face block
glazed block
pattern block
sunscreen block
pilaster block
jamb block
lintel block
bullnose block
solid block
Concrete brick
Materials
Portland cement
Aggregate
sand
gravel
blast furnace slag
expanded shale
expanded clay
coal cinders - hence the archaic name "cinder block"
pumice
water
admixtures - air entraining
Manufacturing process
Receive raw materials
Store materials
Mix materials
Mold units in steel forms
Cure units
Steam
Autoclave
Cube units (band with steel bands)
Store
Ship
Characteristics of concrete masonry
Compressive strength: 1000 to 1800 psi
Absorption: 5 pcf to 20 pcf
Parts of a block
Face shell
Web
Core
Edge flange
Sizes:
width: 7 5/8"
length: 11 5/8"
thickness:
nominal 2" "soap": 1 5/8"
nominal 4": 3 5/8"
nominal 6": 5 5/8"
nominal 8": 7 5/8"
nominal 10": 9 5/8"
nominal 12": 11 5/8"
Grades
Type I - limited moisture content
Type II - no limit to moisture content
Type N: General use
Type S: use only above grade and in walls not exposed to weather (interior)
Weights
Normal weight - 150 pcf
Light weight (use light weight aggregates) - 90 pcf
Stone masonry
Types
Sedementary rocks:
Limestone
Bluestone
Lannon Stone
Crab Orchard Stone
Sandstone
Metamorphic rocks:
Marble
Travertine
Slate
Igneous rocks
Granite
Traprock
Patterns
Rubble
Random ashlar
Coursed ashlar
Cutting
At plant
In field
Dressing
Mortar
Purposes
Bond units together
Compensate for small size variations
Embed metal reinforcing and wall ties
Visual interest - provides shadow lines and color
Components
Portland cement
Lime - made by adding water to quicklime, converting the calcium oxide to calcium hydroxide
sand - not larger than 1/4" in diameter
water
coloring
admixtures
Characteristics
Workability
Bond strength
Compressive strength
Watertightness
Plasticity
Color
Defects
Efflorescence - appearance of white powdery substance on face of brick caused by soluable salts in mortar and moisture in wall
Mix types
Type M: 1 part Portland Cement, 1/4 part lime, 3 parts sand: compressive strength: 2500 psi
Type S: 1 part Portland Cement, 1/2 part lime, 4 1/2 parts sand compressive strength: 1800 psi
Type N: 1 part Portland Cement, 1 part lime, 6 parts sand compressive strength: 750 psi
Type O: 1 part Portland Cement, 2 parts lime, 9 parts sand compressive strength: 350 psi
Type K: 1 part Portland Cement, 4 parts lime, 15 parts sand compressive strength: 75 psi
Masonry Cement - contains portland cement, sand and fillers - no lime, comes pre-packaged as types M, S, and N
Disadvantages: lower compressive strength & less water tightness
Advantages - no lime (therefore cheaper) and pre-mixed
Masonry Grout
Purpose:
fill vertical cores in masonry for vertical reinforcing
fill lintel blocks
fill voids in walls to make solid
Components
Portland Cement
Lime (optional)
Sand or gravel
Water
Characteristics
Pourability
coarseness
fine grout
coarse grout
Masonry Reinforcing
Horizontal
Spacing: every 2nd or 3rd courses
configuration
ladder
truss
material: galvanized steel
Vertical
Not always specified - depends on type of wall, height, and strength required
Material: #4 to #8 deformed bars
Flashing
Locations
Thru-wall flashing
Below sills
Above lintels
Joint between wall and roofing
Materials
Stainless steel
aluminum
PVC
Neoprene
Galvanized sheet metal
Copper
Types of masonry walls
Solid masonry
Plain (unreinforced)
Reinforced
Cavity walls
Veneer
Wood stud backup
Metal stud backup
Prefabricated
- Masonry workmanship
Most important part of masonry construction is quality of mortar joint
Moisture
Brick must be wet before laying to prevent excessive suction of water from mortar
CMU must not be allowed to become wet
Retempering of mortar - is allowed up to 2 hours from time of mix
Tools
Plumb bob
level
string
trowel
mortar board ("hawk")
Hod
Jointer
Position of brick in a wall

(specifications should list width first,then height, then length)
Stretcher
Header
Rowlock
Soldier
Sailor
Shiner (or Bull Stretcher, or Waler)
Bonds

Common bond
English Cross bond
Dutch bond
Flemish bond
Stacked bond
1/3 running bond
Thickness
Wythes - width based on brick or block stacks
Building codes
Engineering
Mortar joint types
Troweled
Flush
Struck
Weathered
Tooled
Concave
Vee
Raked
Parging
Cleaning and finishing
Brick - 2% solution of muriatic acid
CMU -
brushing
painting
staining
Masonry wall design
thickness vs. Height
Location of pilasters
engineering design
Masonry wall ties
Cavity walls:
one for every 4 ½ square feet of wall area
36" horizontal spacing and 18" vertical spacing
Veneer walls
one for every 2 sq ft of wall area
Maximum of 24" spacing in all directions
Lintels
Masonry lintel block reinforced and filled with grout
Steel angle
Masonry arches
Minimum of 4" bearing each side
Window sills
Stone
Brick
Metal
Concrete
Cavity space
Insulated
width - 2" min to 3" max
Expansion joints
spacing - 30 ft max
Fire ratings