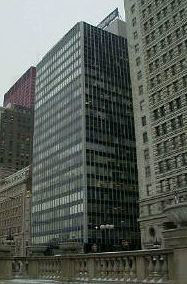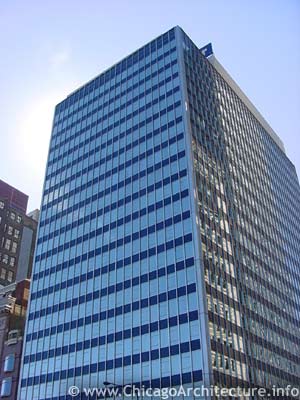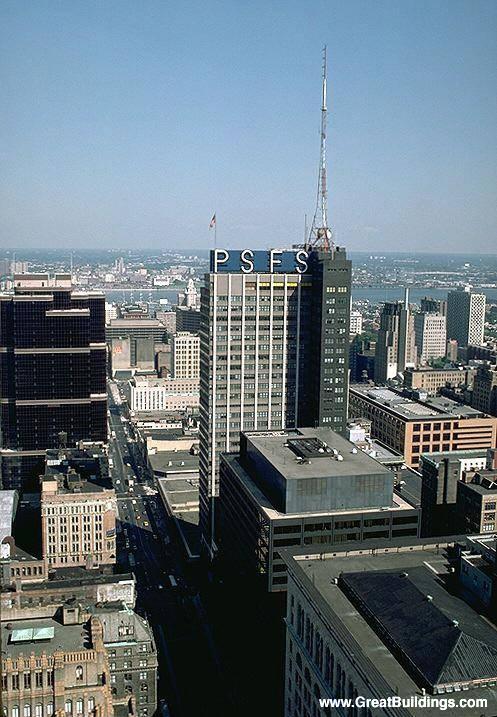
The Borg-Warner Building at the south-west corner of Michigan Boulevard and
Adams Street (200 South Michigan) is going to be replaced by a new signature
building designed by you! The new building will be mainly used for offices,
but it will also contain a private club on the roof and a 2-story art museum.
It occupies a site that is 100' 0" wide on the Michigan Boulevard side
and 150’-0” deep along Adams Street. The maximum height of the building
is 300 feet to the top of a flat roof or to the average height of a sloping
roof. You can entirely fill up the site with the building all the way to the
roof, but you do not have to do so.
Because this building is within the Michigan Boulevard Historic District and is directly across from the 1892 Art Institute Building designed by the famous architectural firm of Shepley, Rutan and Coolidge, it must be sensitive to its surrounding context, while being a product of our own time. It must also follow the Michigan Boulevard Street Wall design ordinance. You will need to visit the site and do a sketch of the existing conditions.
Ceiling height should be 8’-6” to 9’-0” high on the typical floors, but could be much higher on the first (lobby) floor, on the museum floors and in the private club. Typical space above ceilings should be at least 3’-0” to 4’-0” for structure and ductwork. Exit stairs, elevators and toilet rooms are in a central core, so that the east and north facades are open to office windows. Also facades above the neighboring buildings on the south and west are also open to office windows.
You are able to make the beams and columns any width, since they will need to be "clad" (covered) with some kind of metal or masonry facing. Design the Michigan Boulevard facade for this building with the correct column and beam widths which will produce a well proportioned relationship to each other and to the building as a whole. Introduce some depth to the facade and perhaps even some variation in depth between the vertical elements and the horizontal elements. The final presentation will be a black and white elevation drawing of the Michigan Boulevard façade at 1/16” = 1’-0” scale, and a white foam-core model a corner of the lower floors at ¼” = 1’-0” scale, each mounted on a 15” wide x 20” high piece of foam core board. In the drawing, show a portion of the neighboring building. Show windows as black in both drawing and model. Also show the proper depth relationships in the model. Include a title, your name, critic’s name and date on one of the boards, properly composed and well proportioned to the building facade.


Borg-Warner Building, Chicago, 1958

PSFS Building, Philadelphia, 1932
George Howe and William Lescaze, architects