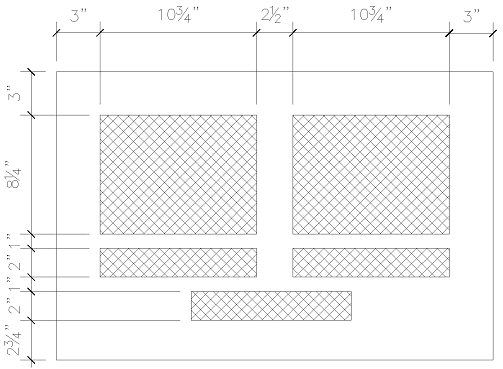
proportional study of a house facade
Design one exterior wall
of a 2-story house, 50' 0" wide x approximately 20' 0" high to the
eaves, and with a roof pitch of 6 in 12. First floor is 2’-0” above
the ground. Work out the design on paper first, and include the following elements:
Windows (at least 6)
Doors (one or more)
Dormers (one or more)
Porches (one or more)
Size of each element is
variable, and does not need to relate closely to floor levels and/or specific
functions.
Do two different facade designs, one using a curvilinear motif and the other
using a rectilinear motif, both of which, however, make use of good proportion
in window placement, size, and shape.
Create an elevation drawing of each of the two house facades using AutoCAD.
Import into Paint Shop Pro (PSP) software and add color, texture and ornamental
detailing. Overlay a drawing of one or more human figures (this can either be
done in AutoCAD or in PSP.
Print each drawing on the 8 ½” x 11” color printer in the
studio. Mount the color pictures on a 20” x 30” foam core board
with a cut-out black mask as shown below. Title under each drawing will be “Scheme
A” and “Scheme B.” Put your name, the date, the course number
and the critic’s name centered in the bottom opening in the mask using
letter size and font which is well-proportioned with the drawing itself. Loetters
could be printed in color. Everything about this drawing should say “nice
proportions!”
