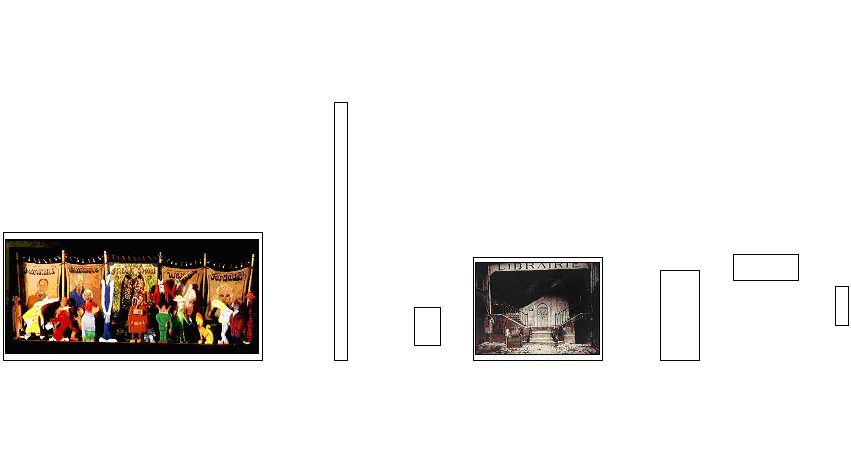
rhythm in architecture
OBJECTIVE: To use the concept of visual rhythm to create an architectural composition.
BACKGROUND: Rhythm in architecture is the repetitive use of a group of visual elements, at least three times, to establish a recognizable “pattern.” Simple examples of rhythm are the alternating window and column arrangement of most high rise office buildings. More complex rhythms make use of what in jazz music is called "counterpoint", that is, two or more intersecting or overlaid rhythms. This is seen frequently in classical architecture, where a series of columns and openings are overlaid on top of a series of smaller openings.
PROBLEM: You have been retained by a large retail development company to design the interior of an enclosed shopping mall. You know from past experience that the chief difficulty in designing shopping malls is trying to make the repetitive storefronts look interesting, and at the same time, create a unified appearance to the entire building. To help solve this problem, you will need to make use of a powerful compositional tool called "rhythm." One side of the mall will need to incorporate the following elements in a unified design:
5 stores with show windows 20' 0" wide and 10' 0" high
20 columns 1' 0" square and 20' 0" tall
2 drinking fountains, 2' 0" wide x 3' 0" tall
10 stores with show windows 10' 0" wide and 8' 0" high
3 doors to corridors, 3' 0" wide x 7' 0" tall
3 signs 5' 0" wide x 2' 0" high
2 telephone stations 1' 0" wide x 3' 0" high
The sizes and number of each element may vary slightly if necessary, as long as there is at least one of each element represented in the final presentation. Form repetitive groups of the elements and create a rhythm (or rhythms) with them, keeping a space of at least 1' 0" separation between elements. This is a two story mall (first floor and mezzanine).
METHOD: The design should be worked out conceptually on tracing paper first. Cut out all elements in construction paper or some other heavy paper at 3/16” = 1’-0” scale to then be able to push them around. When you have found a rhythmic solution, lay a piece of yellow trash over and trace it freehand. Do it again with a different arrangement, and trace that solution. Do it a third time, and trace. Bring those three tracings to class for a pin-up on Monday. You may vary the height of the walls, provide for a sloping or a serrated ceiling, and even vary the height of the floor from one section to another (remembering to consider practical issues like potential wheelchair use). You may decide to slope the floor. You may use a different floor-to-ceiling height for the first floor and the mezzanine. After Monday’s review, make corrections and bring back on Wednesday for a second review.
PRESENTATION: Once your scheme has been finalized, make the presentation using cut-out pictures from magazines, colored Crescent paper, aluminum foil, hardware cloth, fabrics, etc. to represent the various elements. For instance, the store windows can contain objects that are in the pictures from the magazine. You can collage picture on top of picture. Use several letter cut-outs from magazines to enhance the interest. The relative sizes of the objects in the pictures and even the types of objects are not important, but the overall size of the rectangle cut out is important. Color selection is important. Remember to benefit from your previous knowledge of balance in selecting colors. Place several cut-outs of people, individuals or groups, to the proper scale overlayed on top of the design elements. You may also want to add pictures of plantings to the scene. The pictures should be glued onto a 3/16” thick white foam core sheet 30” wide x 20” high under a 3/16” thick black foam core sheet of the same size (available from an art supply store). A hole the height of both floors of the shopping center should be cut out of the black foam core to allow the white foam core to be visible (be very careful in cutting out this hole to keep sharp edges). Use only rubber cement to glue the pictures to the white foam core. Your title should be mounted on the white foam core visible through another hole (or holes) cut through the top black piece. The final presentation will be smashing and a beautiful addition to your Portfolio which will help you get a job and transfer to a four-year school after you finish Triton.
