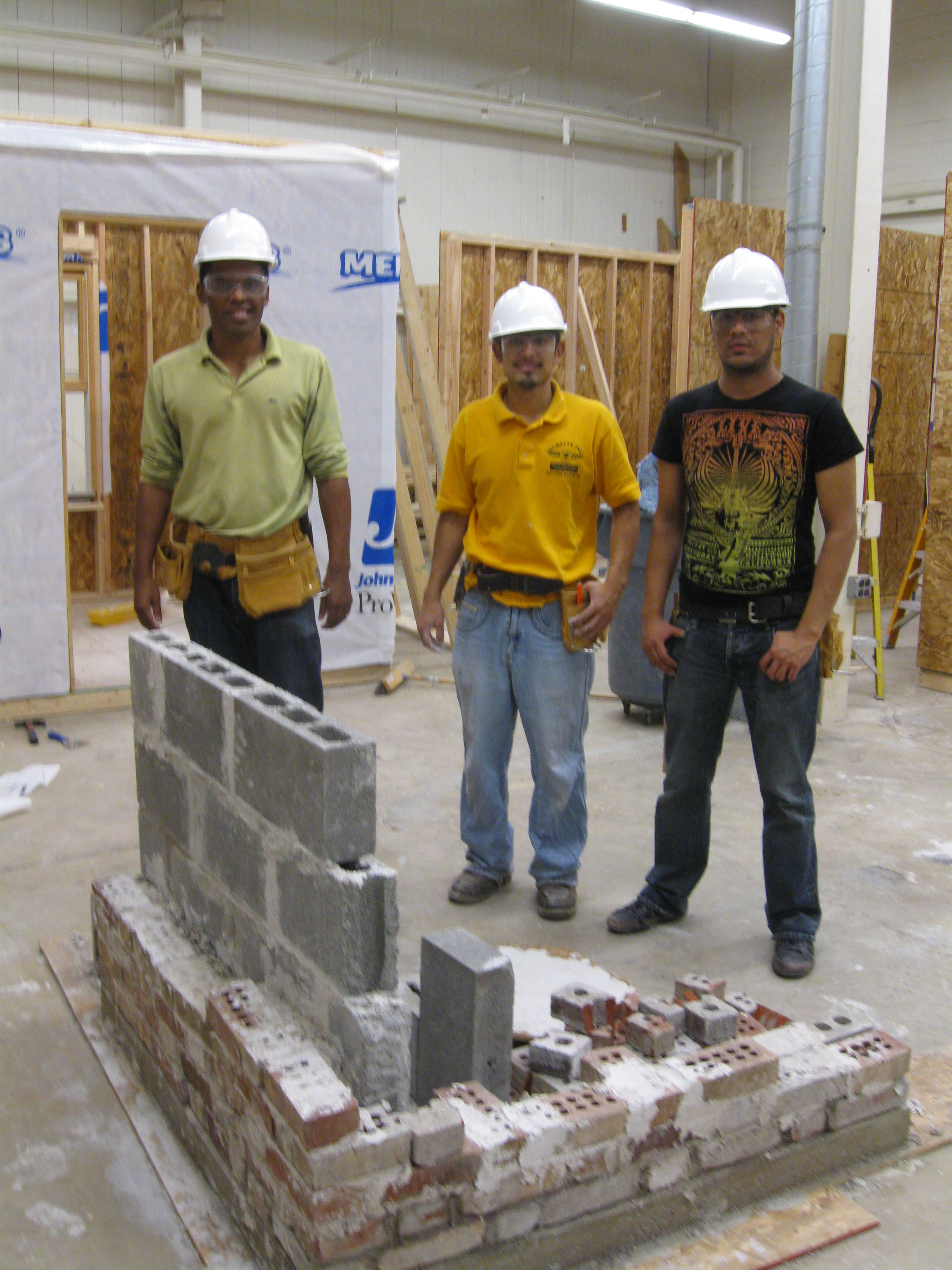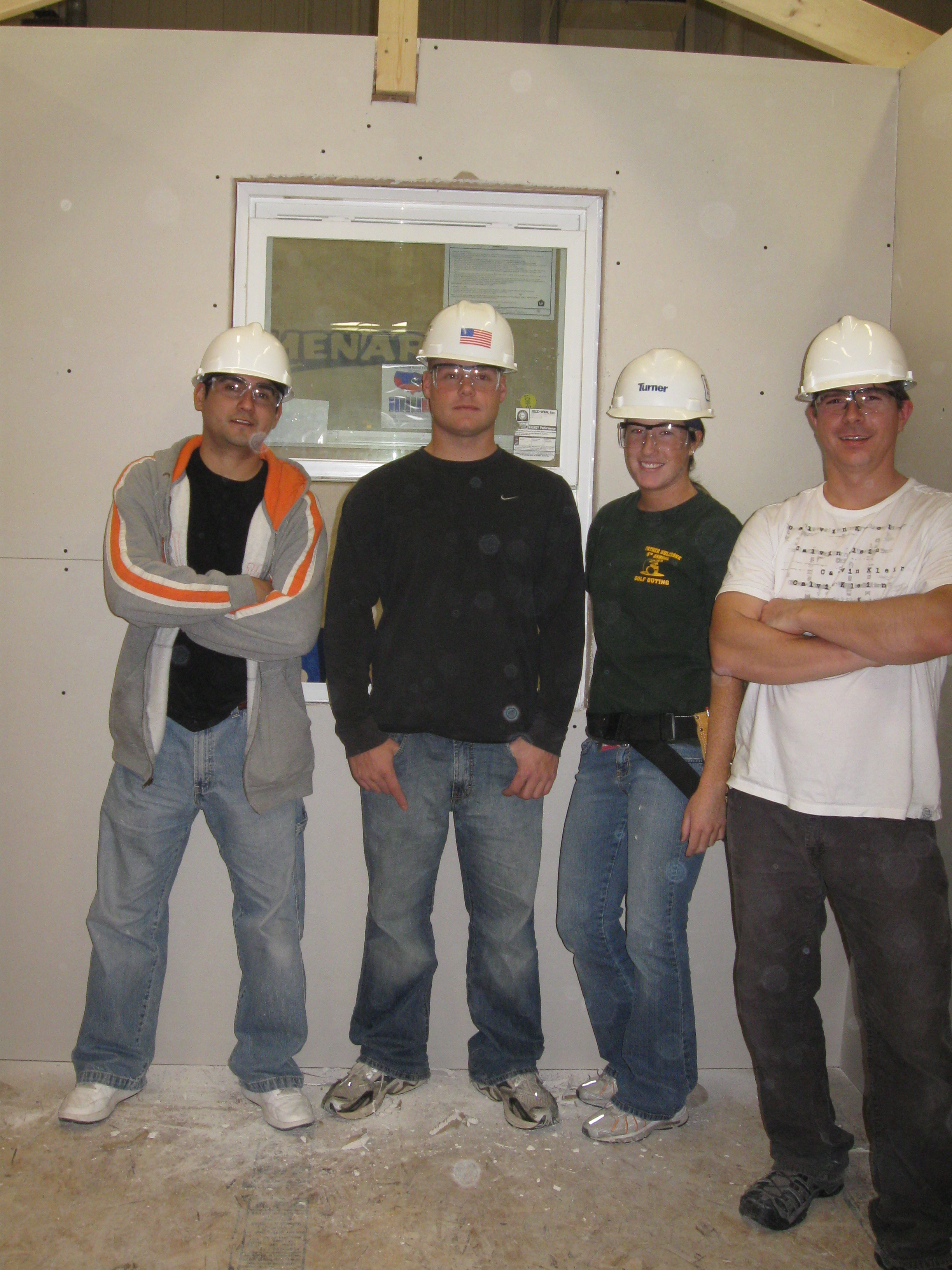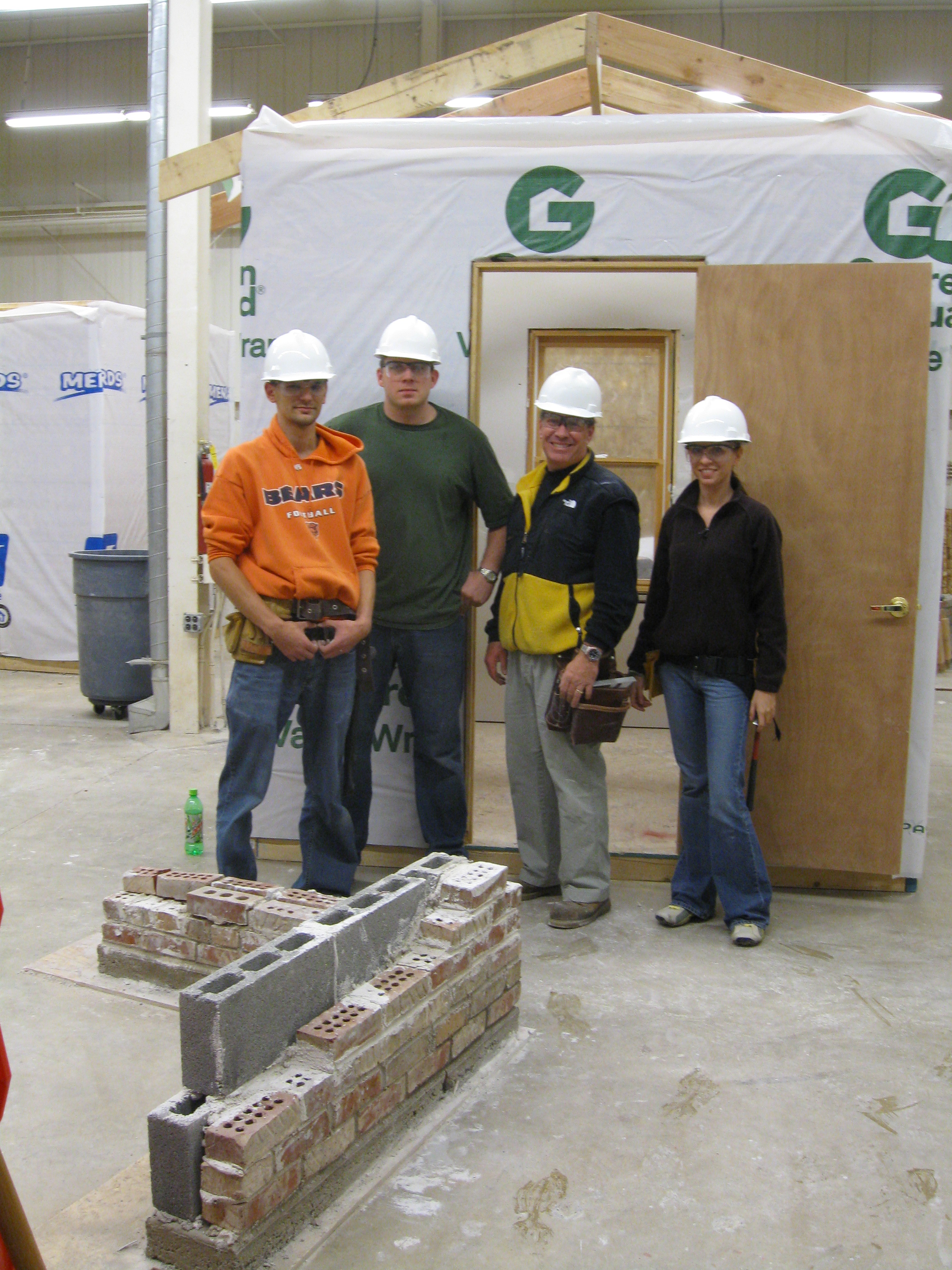ARC
110
Wood
and Masonry Construction Technology
Frank
Heitzman, Instructor
Prerequisite:
ARC109 or ARC189
Text:
Allen, Edward. Fundamentals of Residential Construction, 2nd ed.
An
introduction to wood and masonry construction and residential working drawings
including floor plans, foundation plans, wall sections, building sections, site
plan, electrical and plumbing drawings. Building codes, zoning ordinances, building
materials and systems will be studied. Manual drafting techniques will be used.
Rough carpentry framing, finish carpentry and masonry construction trade skills
will be taught.
Course
Outline:
Introduction to the Building IndustryThe Building Team
Building Codes and Zoning Ordinances
Introduction to manual architectural drafting
First Floor Plan
Light and Ventilation Planning
Foundation/Basement Plan and structure
Doors, Windows and Elevations
Wall Section
Exterior Finishes
Building Section
Site Plan and Utilities
Electrical Power and Lighting Plans; Plumbing Riser Diagrams
Heavy timber, masonry veneer and cavity wall detailing
Safety training and rough carpentry framing
Window and door installation; finish and trim carpentry; asphalt roofing
Gypsum board installation and finishing; painting and staining
Masonry installation
At
completion of this course, the student will be able to:
Produce
a set of construction drawings for a residence.
Comply with the zoning ordinance.
Comply with the building code.
Create drawings using traditional manual drafting techniques.
Work with carpentry tools and materials to erect a wood frame for a house.
Install a window and door in a wall.
Install exterior wood siding.
Install an asphalt shingle roof.
Install and finish gypsum board walls.
Install finish interior trim and cabinets.
Erect a brick and block wall.
Paint and stain exterior and interior finishes.
Lectures:
- The
Construction Industry
- Governmental
Involvement in Construction
- House Styles
- Project
Phases
- Foundations
- Concrete
- Carpentry
- Masonry
- Steel
- Exterior
Finishes
- Windows
- Doors
- Roofing
- Interior
Finishes
- Heating,
Ventilating and Air Conditioning
- Plumbing
and Fire Protection
- Electrical
- Site
Work
- Construction
Tools
Triton CADD
Standards Manual
Codes
Quality Control in Drawings and Specifications
Structure
Shop Objectives
Eye Safety
Click here for slide show of shop photos (carpentry)
Click here for slide show of building a brick wall (masonry)
Drawings (PDF format)
Site Plan
Basement Plan
First Floor Plan
Second Floor Plan
South Elevation
Wall Section
Section thru Stair
Schedules
Perspective
Course Grading Policy:
Class Participation
(both studio and shop): 20%
Drawing
grades: 60%
Drawings
receive six grades:
Completeness
Quality
of Workmanship
Quality
of Layout
Accuracy
of Information
Linework
Lettering
Examinations:
20%
Pictures of Construction teams

Team Alpha : Itunu Obidi, Jonathan Chavaz, Raphael Aguirre

Team Bravo: Chris Garcia, Ryan Spierowski, Anne McCormack, Matt Pajak

Team Charlie: Walter Iskra, Ryan Burmeister, Karolina Banaszak
Department
Policy